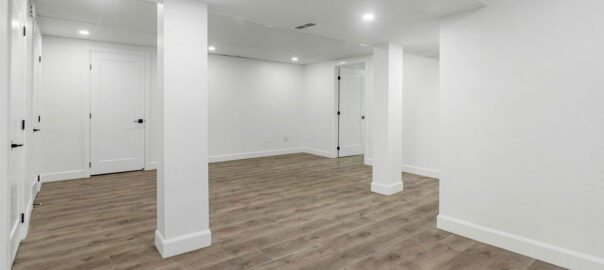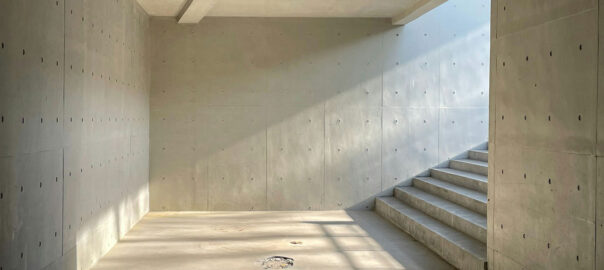When it comes to transforming your basement from a dark, neglected space into a vibrant, welcoming part of your home, choosing the right colors is crucial. The basement often presents unique challenges, such as limited natural light, low ceilings, and a tendency to feel colder and damper than the rest of the house. With BIC Construction’s expert advice, you’ll learn how to navigate these challenges and select colors that not only brighten and enliven your basement but also enhance its functionality and comfort.
Understanding the Unique Challenges of Basement Spaces
Before diving into color choices, it’s important to understand the specific challenges that basements typically present. These factors play a significant role in determining which colors will work best:
- Limited Natural Light: Most basements have small windows or none at all, resulting in minimal natural light. This can make the space feel dark and uninviting.
- Low Ceilings: Basements often have lower ceilings compared to the rest of the house, which can make the space feel cramped.
- Cold and Damp Conditions: Basements are typically cooler and more prone to dampness, which can affect the overall feel of the space.
- Multi-Functional Use: Basements are often used for various purposes, such as a family room, home office, gym, or guest bedroom. The color scheme needs to be versatile enough to accommodate these different functions.
The Psychology of Colors
Understanding the psychological effects of colors can help you create a basement environment that is both aesthetically pleasing and functional. Here’s a brief overview of how different colors can impact your basement space:
- White and Off-White: These colors are excellent for reflecting light, making the basement feel brighter and more spacious. They also provide a clean, modern look that can be easily paired with other colors.
- Light Blues and Greens: These colors have a calming effect and can make the space feel more open and airy. They are particularly good for basements that are used as relaxation areas or guest rooms.
- Warm Neutrals: Shades like beige, taupe, and soft gray can add warmth to a basement, making it feel more inviting. These colors are versatile and work well with a variety of furnishings and decor styles.
- Bold Colors: If you want to make a statement or create a specific atmosphere, consider using bold colors like navy blue, deep green, or rich burgundy. These colors can add drama and depth but should be used sparingly to avoid making the space feel smaller.
- Bright Colors: Bright hues like yellow, coral, and turquoise can inject energy and personality into your basement. These colors are great for areas like playrooms or home gyms but should be balanced with neutrals to prevent overwhelming the space.
Tips for Choosing the Right Colors
Now that you understand the psychological effects of colors, here are BIC Construction’s expert tips for choosing the right colors for your basement:
1. Assess the Natural Light
The amount of natural light in your basement is a critical factor in choosing colors. If your basement has limited natural light, opt for lighter shades that reflect light and brighten the space. Whites, off-whites, and light neutrals are ideal in this situation. If you have larger windows or a walk-out basement with more natural light, you have the flexibility to use slightly darker or bolder colors.
2. Consider the Ceiling Height
Low ceilings can make a basement feel cramped. To counteract this, paint the ceiling a lighter color than the walls. White or light-colored ceilings create the illusion of height and openness. If you want to add a touch of color, consider a very light pastel shade.
3. Use Color Zoning
If your basement serves multiple purposes, use color zoning to delineate different areas. For example, a soothing blue can be used in a home office area to promote focus, while a warm beige can be used in a family room to create a cozy atmosphere. Color zoning not only adds visual interest but also helps define the functionality of each area.
4. Balance Bold Colors with Neutrals
Bold colors can add personality and depth to your basement, but they should be balanced with neutrals to prevent the space from feeling too busy. For instance, if you choose a deep navy blue for an accent wall, balance it with light gray or white walls and neutral furnishings. This approach ensures that bold colors enhance rather than overwhelm the space.
5. Incorporate Warm Tones
Basements often feel cooler than the rest of the house. To counteract this, incorporate warm tones into your color scheme. Warm neutrals like beige, taupe, and soft gold can make the space feel more inviting. Additionally, consider using warm-toned lighting to enhance the cozy feel.
6. Test Colors Before Committing
Before committing to a color, test it in your basement. Paint a small section of the wall and observe how the color looks at different times of the day and under different lighting conditions. This will help you see how the color interacts with the unique lighting and features of your basement.
Case Studies: Successful Basement Transformations
To illustrate how these tips can be applied in real-life scenarios, here are a few case studies of successful basement transformations completed by BIC Construction:
Case Study 1: The Bright and Airy Family Room
A family in New Jersey wanted to transform their dark, unfinished basement into a bright and inviting family room. The basement had limited natural light, so BIC Construction recommended a light color palette of whites and soft grays. The walls were painted a crisp white, while the ceiling was a slightly lighter shade to create the illusion of height. To add warmth, the flooring was finished with light oak laminate, and warm-toned furniture and decor were incorporated. The result was a bright, airy space where the family could relax and entertain.
Case Study 2: The Cozy Home Office
A couple in New Jersey needed a home office that felt both professional and comfortable. Their basement had moderate natural light, so BIC Construction suggested a combination of warm neutrals and calming blues. The main walls were painted a soft beige, while an accent wall behind the desk was painted a light blue to promote focus and tranquility. The ceiling was painted white to enhance the sense of space. The couple chose warm wood furniture and added blue and beige accessories to tie the color scheme together. The finished office was a cozy, productive space that felt connected to the rest of the home.
Case Study 3: The Playful Playroom
A young family in New Jersey wanted a colorful, stimulating playroom for their children. Their basement had ample natural light, so BIC Construction recommended a vibrant color scheme of yellows, corals, and turquoise. The main walls were painted a sunny yellow, while one wall was painted coral as an accent. Storage units and furniture in neutral white balanced the bright colors. The ceiling was painted white to keep the space feeling open. The playroom was filled with colorful toys, rugs, and artwork, creating a joyful, energetic environment for the children to play in.
Practical Tips for Painting Your Basement
When it comes to actually painting your basement, here are some practical tips to ensure a smooth process:
- Prepare the Surface: Make sure the walls and ceiling are clean, dry, and free of any mold or mildew. Repair any cracks or damage before painting.
- Use Primer: Basements often have porous walls that can absorb paint unevenly. Using a primer helps to seal the surface and create a uniform base for the paint.
- Choose the Right Paint Finish: For basements, a satin or semi-gloss finish is ideal as it is easier to clean and more resistant to moisture compared to a flat finish.
- Invest in Quality Paint: High-quality paint may be more expensive, but it provides better coverage and durability, ensuring your basement looks great for years to come.
- Ventilate the Area: Proper ventilation is important when painting, especially in a basement. Open windows, use fans, and take breaks to ensure you are not inhaling fumes.
Choosing the right colors for your basement can transform it from a dark, underutilized space into a vibrant, functional part of your home. By understanding the unique challenges of basements and the psychological effects of colors, you can create a space that is both aesthetically pleasing and comfortable. BIC Construction’s expert advice highlights the importance of assessing natural light, considering ceiling height, using color zoning, balancing bold colors with neutrals, incorporating warm tones, and testing colors before committing. With these tips and real-life case studies, you’re well-equipped to make informed decisions and achieve a basement transformation that meets your needs and exceeds your expectations.
Remember, the goal is to create a space that feels welcoming and reflects your personal style. Whether you’re looking to create a bright family room, a cozy home office, or a playful playroom, the right colors can make all the difference. So, embrace the possibilities, get creative, and enjoy the process of bringing your basement to life with the perfect color palette.












