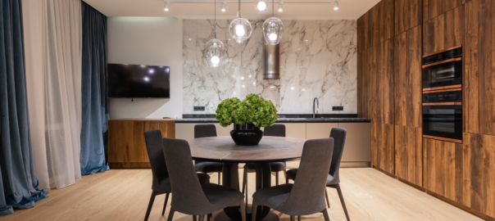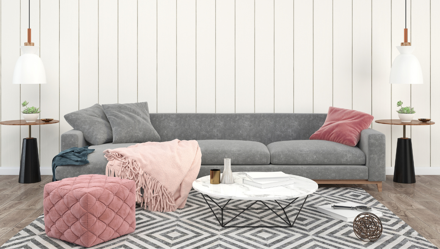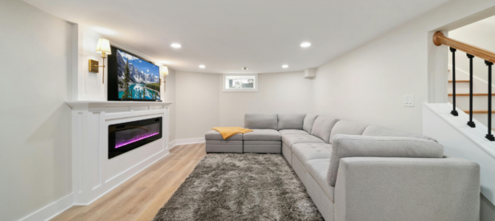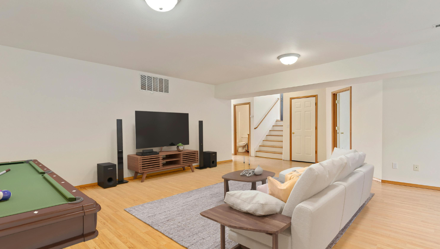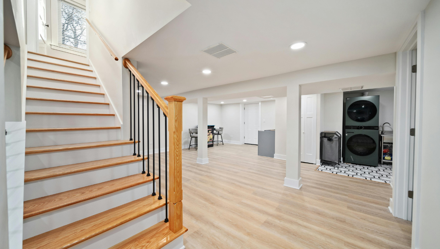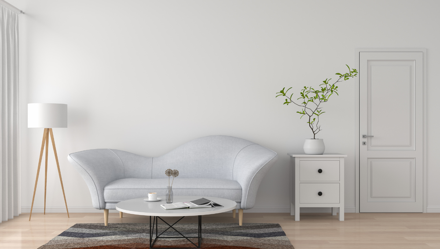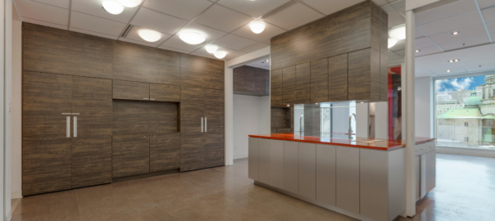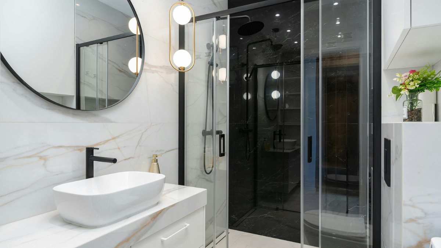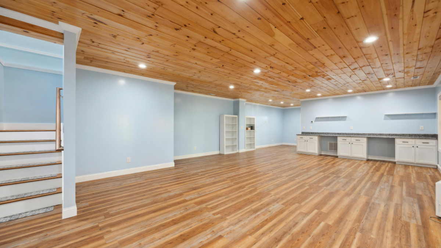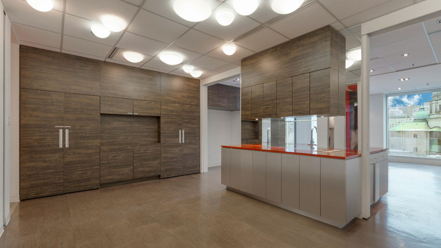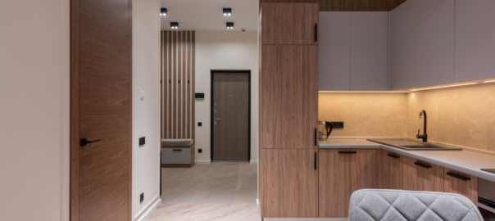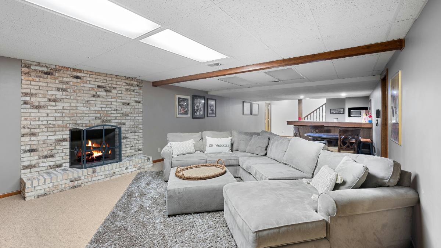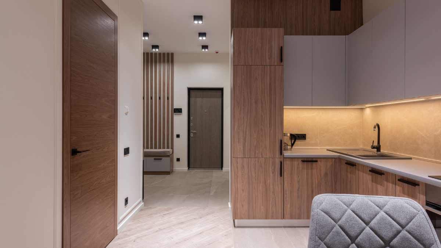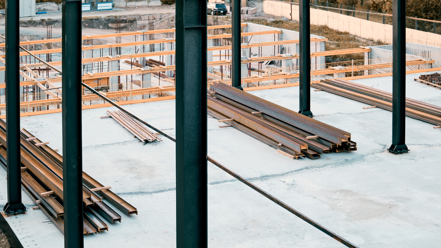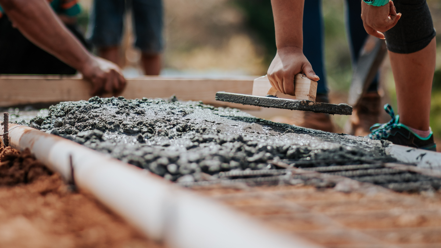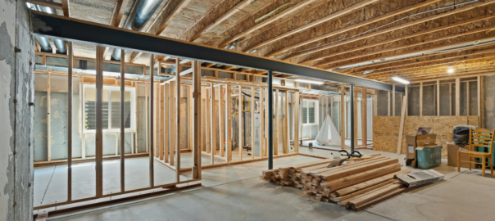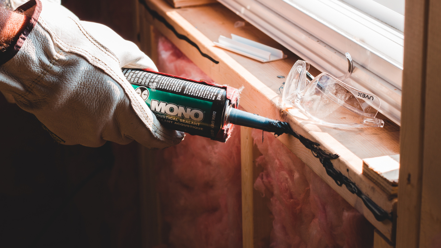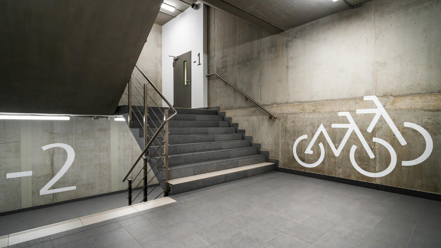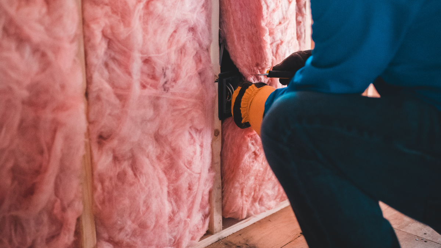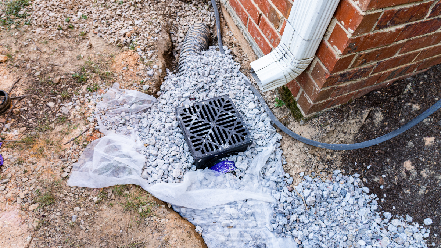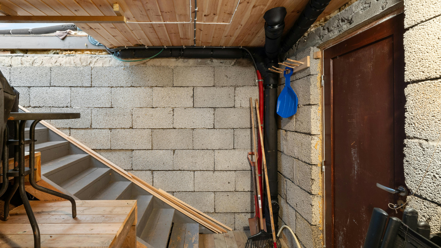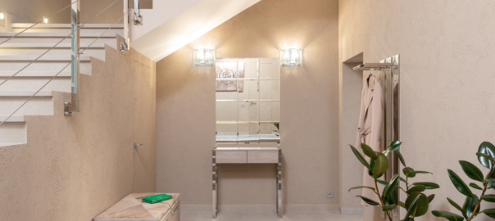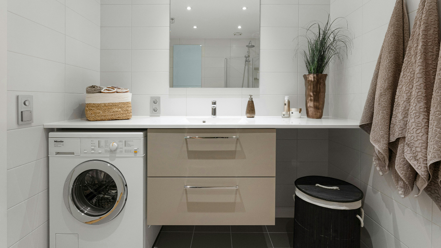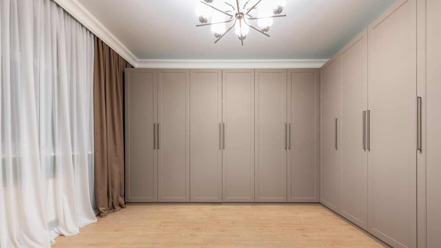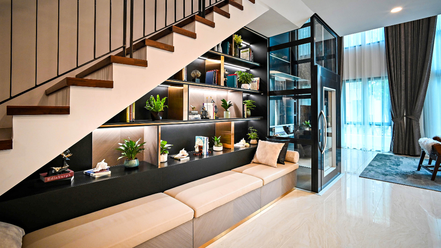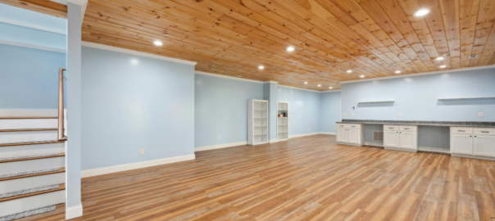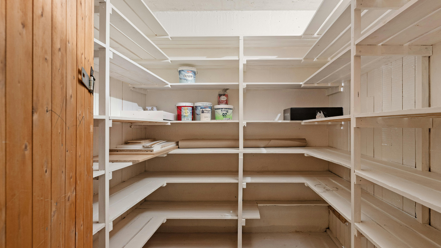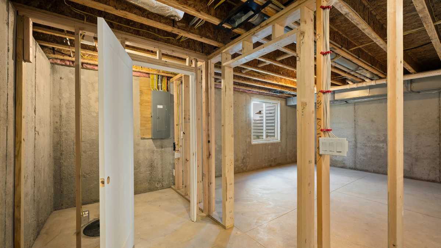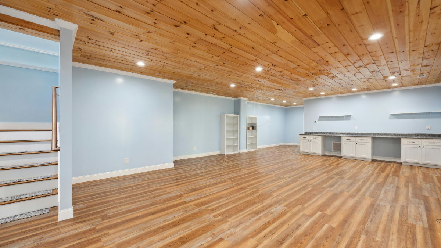People Want More From Their Basements Now
Basements used to be forgotten spaces. Just a place to store things or maybe do laundry. But in 2025, that’s changed. Now people want their basements to feel just as cozy and stylish as the rest of the house. These spaces are being used more. They’re turned into places to relax, work, or even have fun with friends.
Warm and Soft Colours Are In
This year, colours are feeling softer. Warm beige, clay tones, and soft greens are being picked more. People want their basements to feel calm and peaceful. Bright whites and cool greys are being used less. Earthy colours are making the space feel more welcoming and homey. And they look really good in a room with less natural light too.
Floors That Look Good and Last Long
Floors are a big part of basement design now. People are choosing materials that are tough but still pretty. Luxury vinyl plank is being used a lot. It looks like wood but can handle moisture better. Some are also choosing tile that looks like stone. These materials are easy to clean and last a long time. Carpet is used less, except in small areas where comfort matters more.
Open Layouts Are Still Loved
Walls are being taken down in basements. Open layouts are still popular in 2025. This makes the space feel bigger. It also lets in more light. Some people are even combining the living room, workout space, and office into one large area. Flexible layouts are making the basement work for different needs. So the space grows with the family too.
Hidden Storage Makes a Big Difference
Storage is important, but people don’t want clutter. So hidden storage is a big trend this year. Built-in shelves, drawers under benches, and storage behind walls are being added more. This keeps the basement looking neat. But everything still has a place. It’s a simple idea, but it really helps the space feel clean and calm.
Home Gyms Are Moving Downstairs
More people are turning part of their basement into a gym. This became popular in the past few years, and it’s still growing in 2025. These gym spaces don’t have to be big. A spot for a treadmill, weights, or yoga mat is enough. Rubber flooring is added to protect the floor. Mirrors and good lighting make it feel like a real fitness space. It’s private and easy to use anytime.
Second Living Rooms Are a Big Deal
Basements are now used for relaxing. So second living rooms or media rooms are becoming more common. People want a comfy couch, a big TV, and maybe even a small fridge for snacks. This space is perfect for movie nights or just winding down. Soft lighting and cozy rugs help make it feel like a place to escape from the rest of the house.
Workspaces Are Getting Their Own Corners
Working from home is still part of life for many. That’s why basement offices are still trending. People are setting up quiet corners to work in peace. A small desk, a comfy chair, and a bit of soundproofing go a long way. Even if the space is shared with another part of the basement, a clear boundary helps. It keeps work and home life separate, which is so important now.
Kids’ Zones Are Making a Comeback
Families are thinking about kids when they plan their basement. Spaces for kids to play, read, or hang out are popular again. It can be something simple like a reading nook or a little playroom with beanbags and toys. It gives the kids their own space, and keeps the main areas upstairs cleaner too. Plus, it’s nice to have a spot where they can be loud without bothering anyone.
Basement Bars and Game Rooms Are Back Too
Entertaining is becoming more casual and fun again. So basement bars and game rooms are back in style. It doesn’t have to be fancy. A small bar, a dartboard, or a pool table can make a big difference. It’s about creating a place to enjoy time with friends. Especially in a cold place like Canada, where indoor fun matters for half the year.
Nature Is Coming Inside
People want to feel closer to nature, even in the basement. That’s why more natural materials are being used. Things like wood finishes, stone accents, and plants. Even one plant on a shelf can make the room feel more alive. And when mixed with warm lighting and natural textures, it gives the basement a soft, grounded feeling.
Lighting Is Being Taken Seriously
Good lighting is key in any basement. In 2025, it’s being planned out carefully. Layered lighting is in. That means having more than one source of light. Recessed ceiling lights, wall sconces, floor lamps, and even under-shelf lighting. This helps the space feel bright without being too harsh. Warm-toned bulbs are used more now to create a cozy feel.
What’s Not So Hot Anymore
Some trends are fading. All-grey basements are being replaced with warmer tones. Busy wallpaper or bold neon accents aren’t seen as much now either. People want comfort and calm. Super minimal designs are also less popular. Now it’s about balance—spaces that feel clean, but not cold or empty.
Personal Style Is Leading the Way
One of the biggest trends of 2025 is this: your basement should feel like you. People aren’t copying magazine looks as much. Instead, they’re mixing styles and making spaces that work for them. It could mean adding art you love. Or picking colours that remind you of good memories. It’s less about being perfect and more about being personal. That shift is refreshing.
Your Basement, Your Way
Basements in 2025 are being designed with real life in mind. They’re cozy, practical, and ready for anything. Whether you want to relax, work, play, or entertain, there’s a way to make your basement work for you. And the good news? You don’t need a huge budget to follow these trends. Just a bit of creativity and some thoughtful choices.

