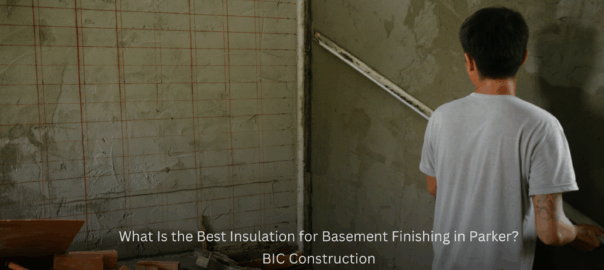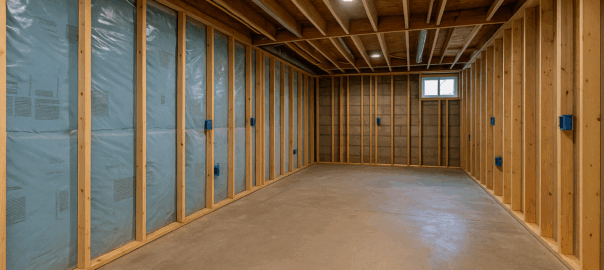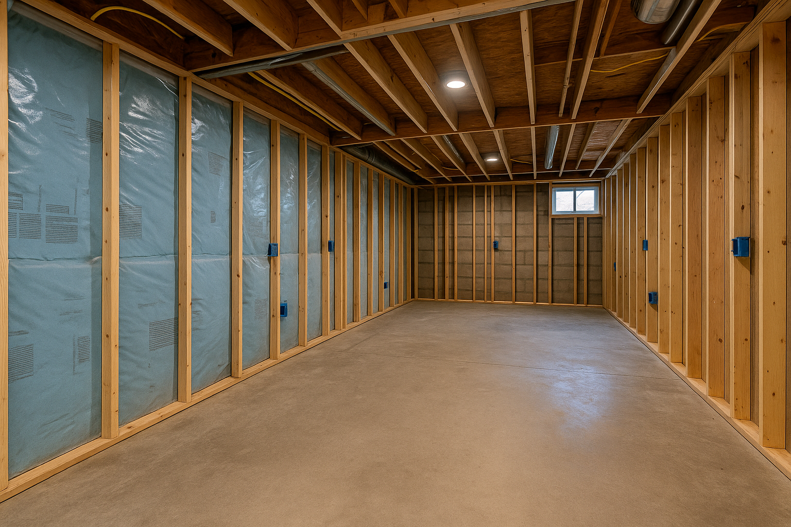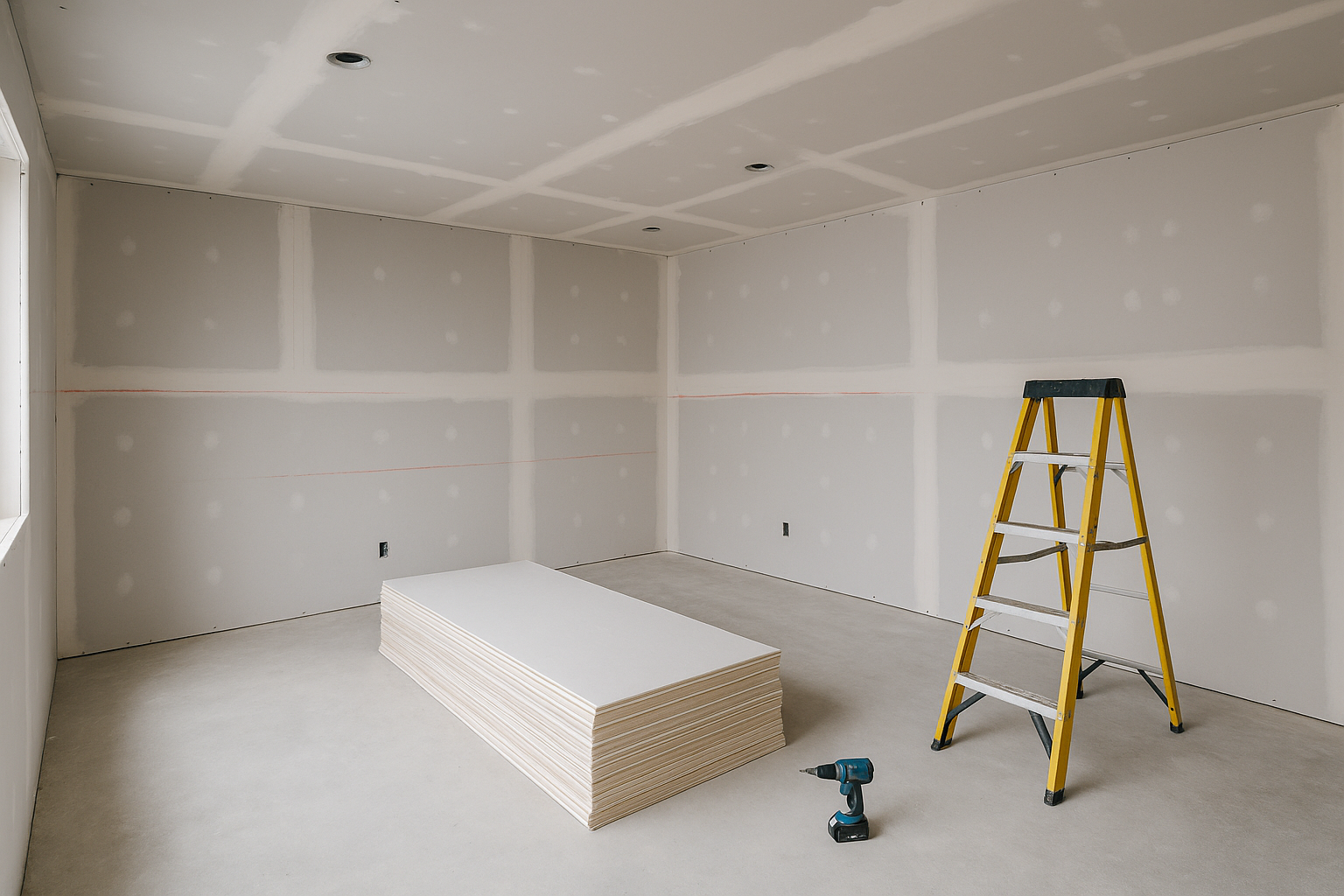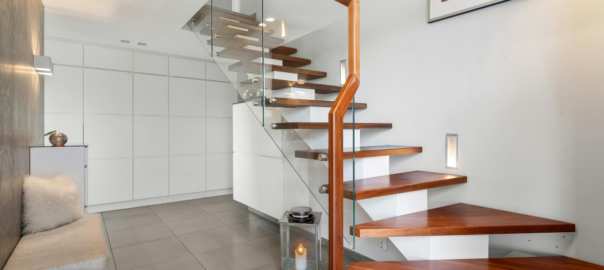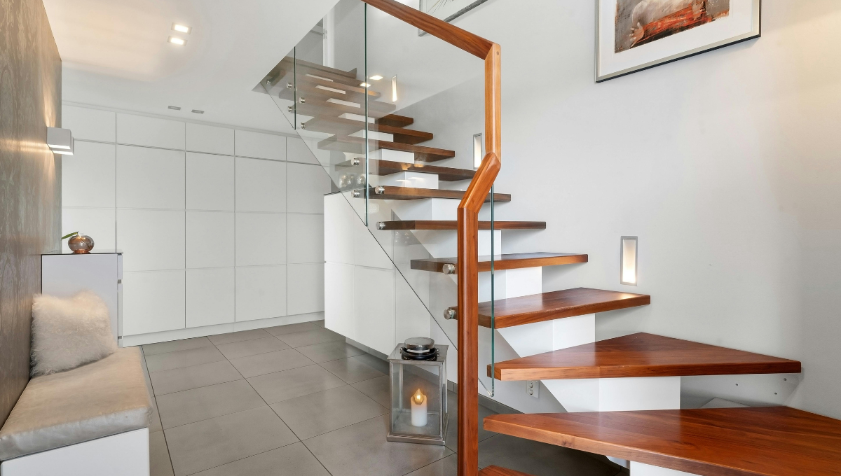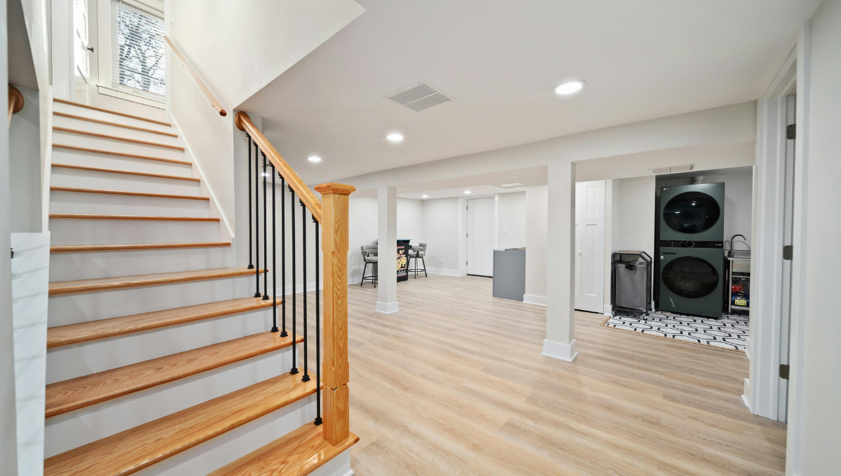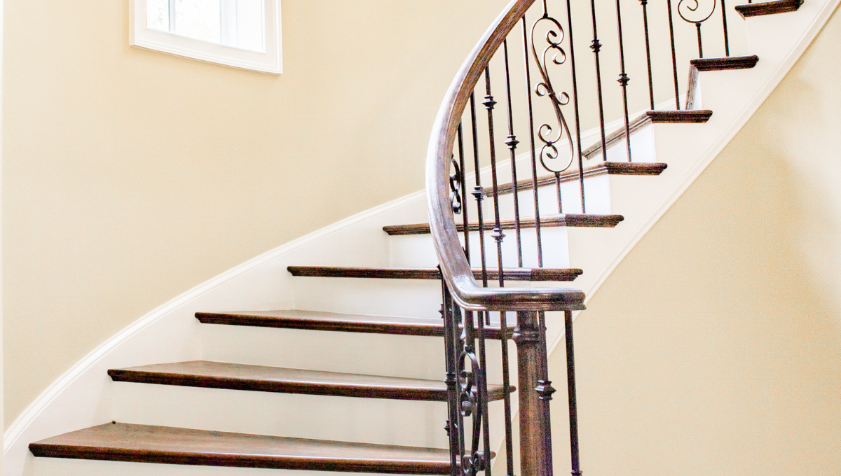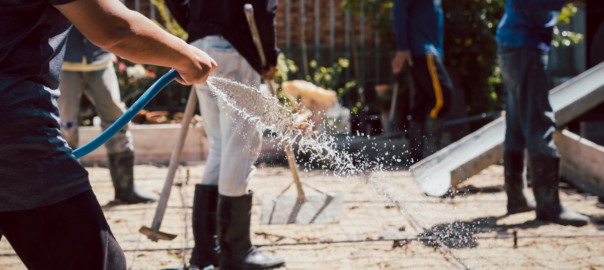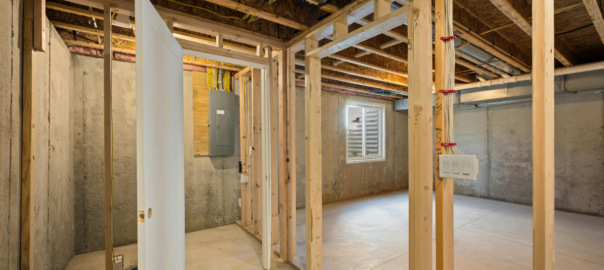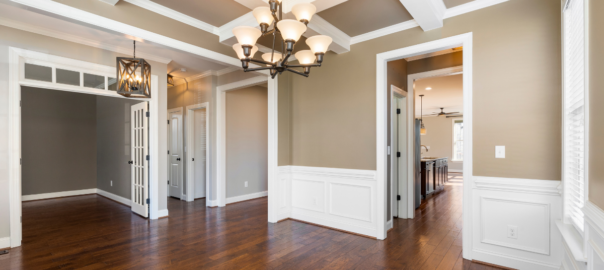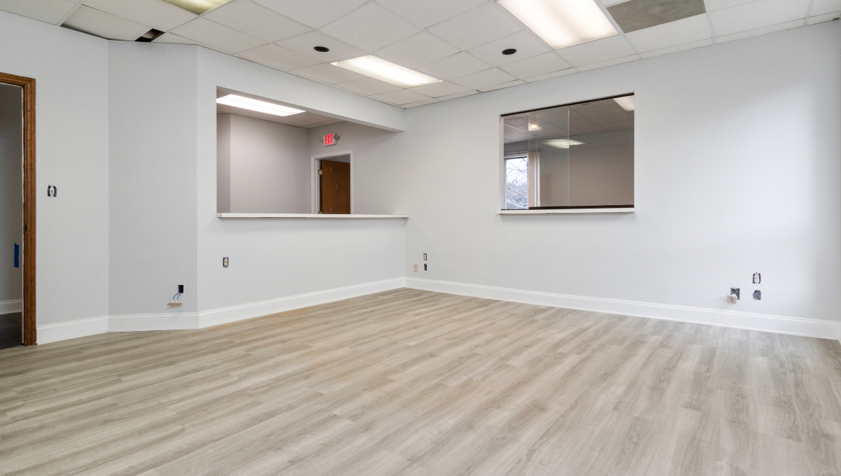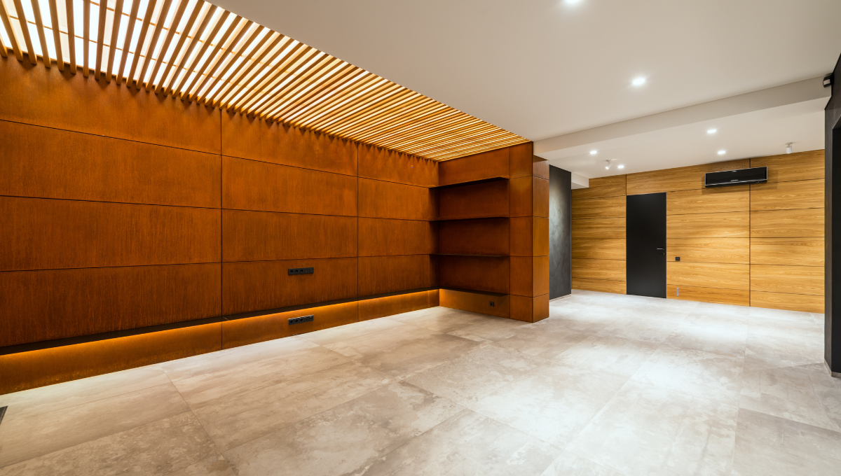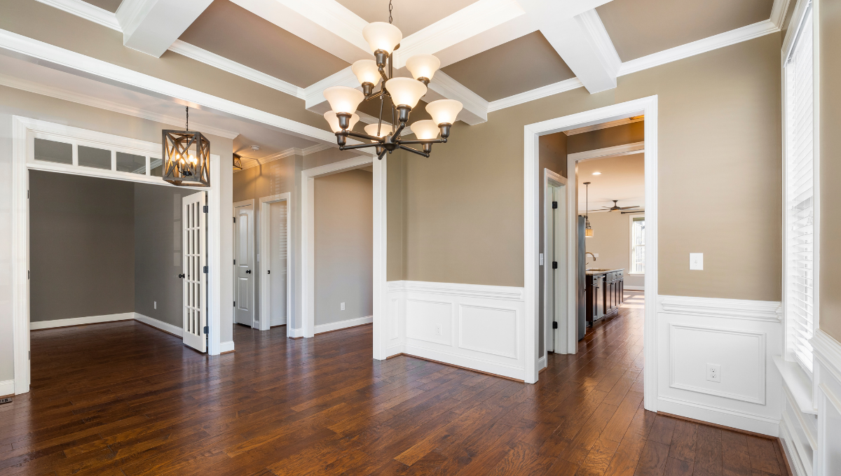Shelves in a basement library should ideally be 10 to 12 inches deep. This depth accommodates a variety of book sizes, from standard paperbacks to larger hardcovers, ensuring they sit flush without overhanging and preventing potential warping. Additionally, this measurement balances aesthetic appeal and functionality, making it suitable for space constraints and supporting proper airflow to mitigate moisture effects. Discover more basement library ideas for optimizing lighting, accessibility, and humidity control.
Understanding Book Dimensions and Shelf Depth
When considering shelf depth for your basement into a library project, understanding the dimensions of the books they will hold is essential. Standard paperbacks typically measure around 4.25 to 6.75 inches in width, while hardcovers can range from 5.5 to 8 inches. Knowing these dimensions helps in planning shelf depth, ensuring books fit snugly without excess space. Generally, a shelf depth of 10 to 12 inches accommodates most collections, providing stability and easy access. It’s important to leave room for oversized books, wall sconces, or cabinet storage.
Balancing Aesthetics and Functionality
Although aesthetics often take precedence in home design, a well-balanced shelf should seamlessly blend visual appeal with practical functionality. In your cozy reading nook, the depth of the shelves should suit various book types while maintaining a clean look. Use finishes that enhance the warm and inviting atmosphere, and pair with pendant lights, rug, or lamps for added cozy ambiance.
Addressing Space Constraints and Layout
When transforming your living space into a classic library, layout becomes crucial. Shelves should be deep enough for a diverse book collection, but not so deep they overwhelm the room. Opt for wall-to-wall book bliss with thoughtful spacing. Try recessed bookshelf installations or add a comfortable seating area for immersive reading sessions.
Considering Lighting and Accessibility
Lighting determines the ambiance and comfort in your reading area. Adjustable task lighting, table lamps, and pendant lights can brighten specific shelves, while natural light keeps the room feeling open. Shelves shouldn’t be too deep; ensure every section is well-lit. Add a fireplace to infuse artistic charm and warmth, enhancing the mood you want.
Basement Library Fireplace and Moisture Control
Basements are prone to moisture, so planning for a basement library fireplace requires careful attention. Use moisture-resistant materials like metal or sealed wood. Consider adding a dehumidifier or leave gaps for airflow behind shelves. Silica gel packets and area rugs or wall-to-wall carpeting also help dampen sound and control humidity, making your basement into a cozy and practical space.
Customizing Shelves for Different Book Types
For a flexible basement remodel, design shelves for all formats. For step-by-step shelving layouts, see how to organize books in a basement library to balance genres, heights, and oversized formats without wasting depth. Add built-in shelves for oversized books, integrate cabinets for antiques, or feature plush sofas and bean bags for cozy reading. With ten basement library ideas in mind, infuse your basement library with form and function and turn it into a nook for book lovers and shared literary experiences.
Artwork and Decor
Don’t overlook artwork and decor when creating the perfect reading nook irresistible to retreat into. Include fixtures like floor lamps or wall art that complement your color palette. Decor choices can elevate your cozy and inviting basement into a truly customized world of words.
Reading Dreams Take Flight
This separate lounge area within your library can double as a place for quiet contemplation, work, or conversations with fellow readers. Add comfortable seating options like leather armchairs or sofas, and include a dedicated study desk to round out your immersive reading experience.
Cozy Ambiance for Your Basement Library
Creating a basement library isn’t just about bookshelves and storage, it’s about cultivating a cozy ambiance where every visit becomes a moment of relaxation. Whether you’re turning your basement into a cozy reading nook or a full wall-to-wall book bliss retreat, the right atmosphere makes all the difference. Large area rugs or wall-to-wall carpeting soften the sound and create a warmer, more intimate space for your literary escape.
A Nook for Quiet Moments
Designing a personalized nook within your basement library is perfect for those moments when you want to delve into work or deep contemplation. It can be as simple as placing a comfortable chair under a pendant light, or as refined as adding custom built-ins with a small fireplace feature. This special area within your basement library becomes a tranquil hideaway for quiet afternoons or late-night reads.
Comfortable Seating That Invites You In
Your choice of comfortable seating plays a major role in the library’s overall feel. From plush sofas to leather armchairs and bean bags, consider a mix-and-match approach to give the space both personality and purpose. Furnish it with a comfortable seat near your favorite section, where you can dive into your favorite novel or journal.
Wall-to-Wall Book Bliss
Few sights compare to a wall-to-wall bookshelf filled with your book collection. Whether you’re housing literary classics or a growing selection of graphic novels, a bookshelf built with rich mahoganies or oaks adds warmth and elegance. The structure not only provides ample space for books but also offers a backdrop for artwork and decor, mementos, or even a display of personal collections or antiques.
Smart Basement Library Ideas
To transform your basement into the perfect space for reading and reflection, start by defining its zones. Create a separate lounge area within your library for reading sessions and another space for work or deep contemplation. Using different types of lights such as ambient lighting, floor lamps, and pendants helps set the mood you want for each corner of the room.
Natural Light and Warmth
If possible, enhance the coziness by incorporating natural light through window wells or glass block installations. Still, don’t underestimate the ambiance a fireplace infuses the space with; it goes beyond providing warmth, adding visual comfort and charm. You may want to consider adding a fireplace even if it’s just an electric or ventless model.
Your Basement, Reimagined
Turn your basement into a book lover’s dream that invites both study and escape. When thoughtfully planned, this space can make the space feel like a luxurious lounge area within your basement. Choose a color palette that reflects your personality, combine textures and lighting, and most importantly design it to reflect your love for literature and shared literary experiences.
Frequently Asked Questions About Basement Library
What Materials Are Best for Building Durable Basement Library Shelves?
For durable basement library ideas, use solid wood, metal, or high-quality plywood. Proper sealing enhances longevity, preventing warping or moisture damage.
How Do I Prevent Insects From Damaging Books?
To protect literary treasures, use airtight containers and dehumidifiers. Ensure the area within your basement library is sealed and regularly cleaned.
Can I Incorporate Seating Within the Shelving Design?
Absolutely. Wide bookshelf bases can double as benches. Add cushions for style and comfort, and position them beneath pendant or task lighting for effect.
How Do I Soundproof a Basement Library?
Add acoustic panels, thick rugs, and seal any door gaps. Rug underfoot helps dampen sound and enhances a cozy ambiance.
What Are Creative Ways to Label and Organize Books?
Group by genre, author, or subject. Use thematic tags or colors. Design your bookshelf and cabinet layout to reflect your love for literature.



