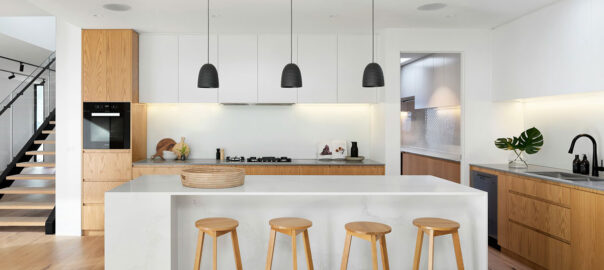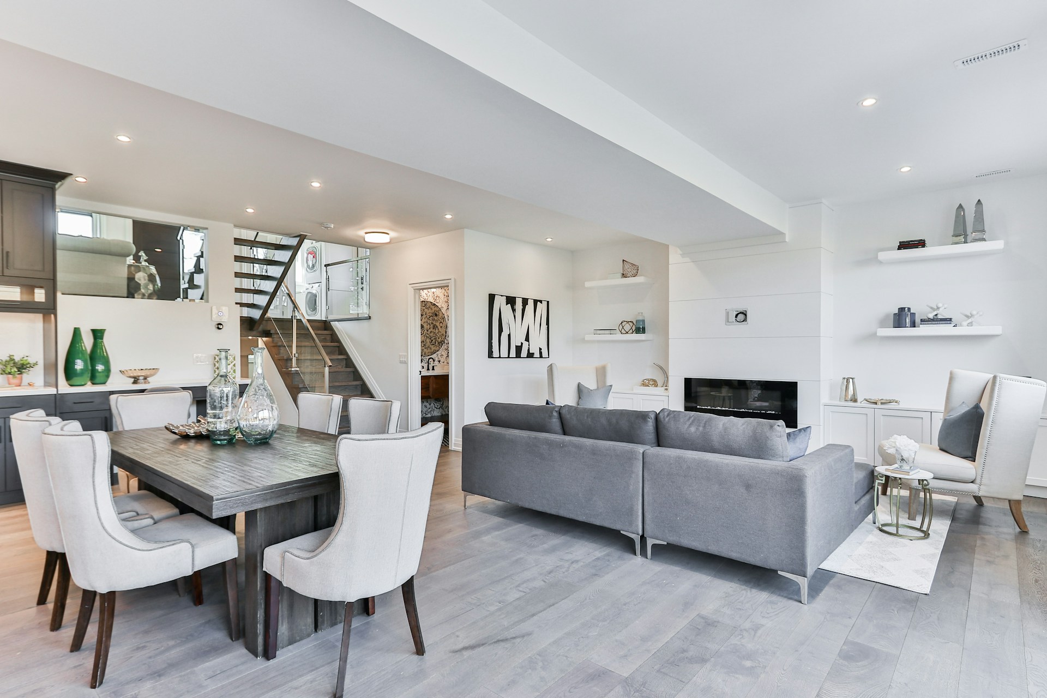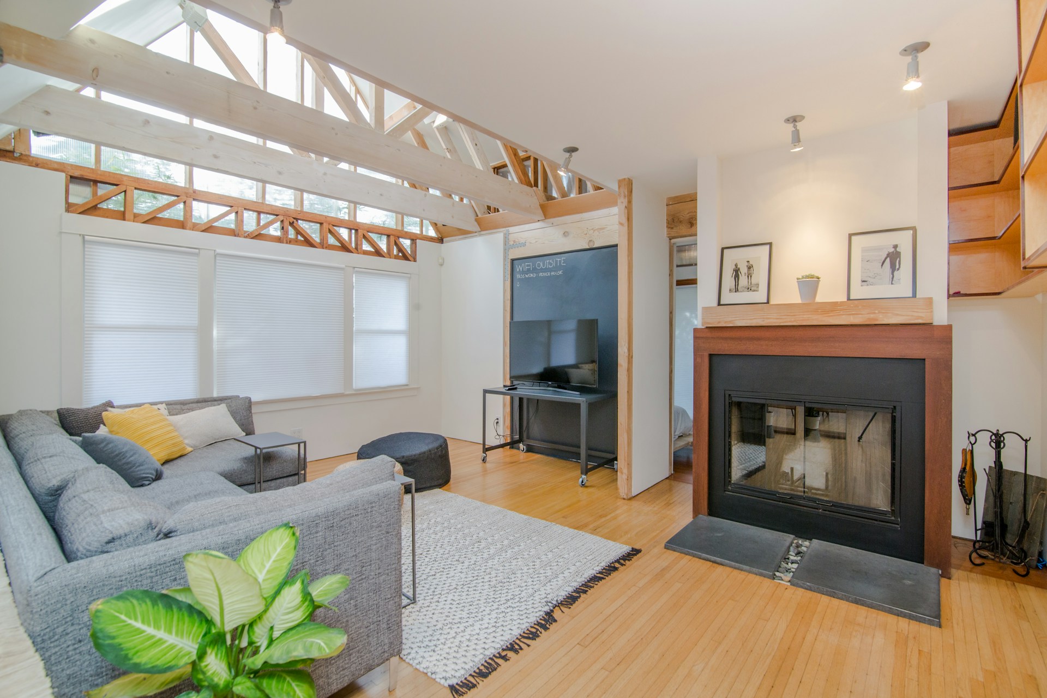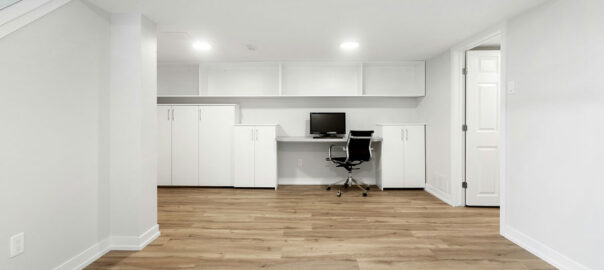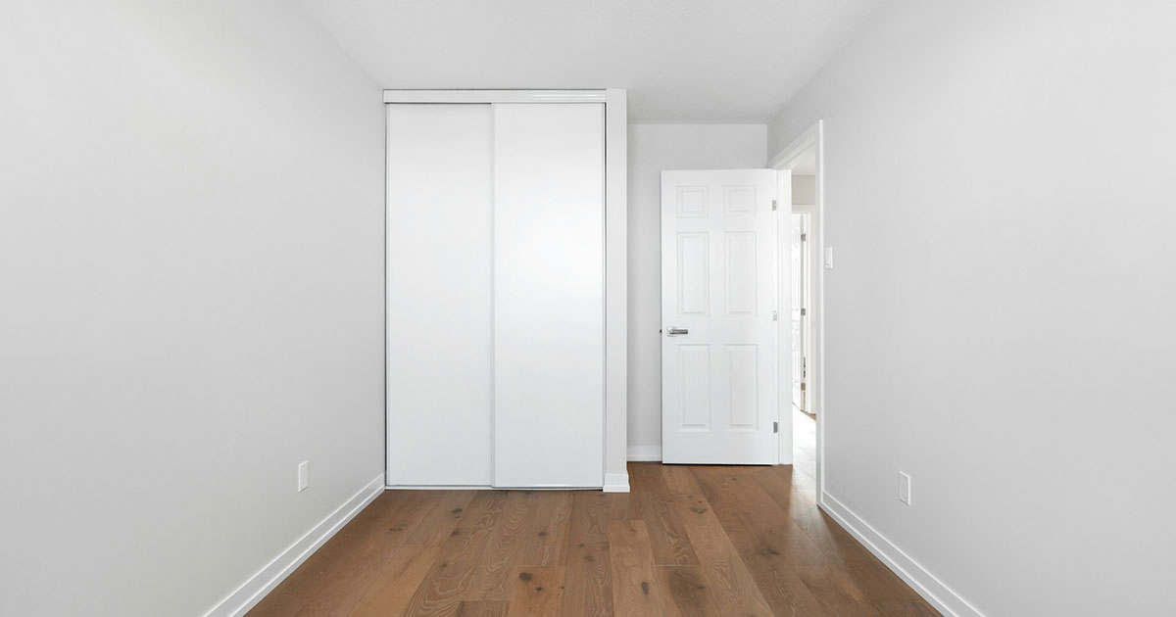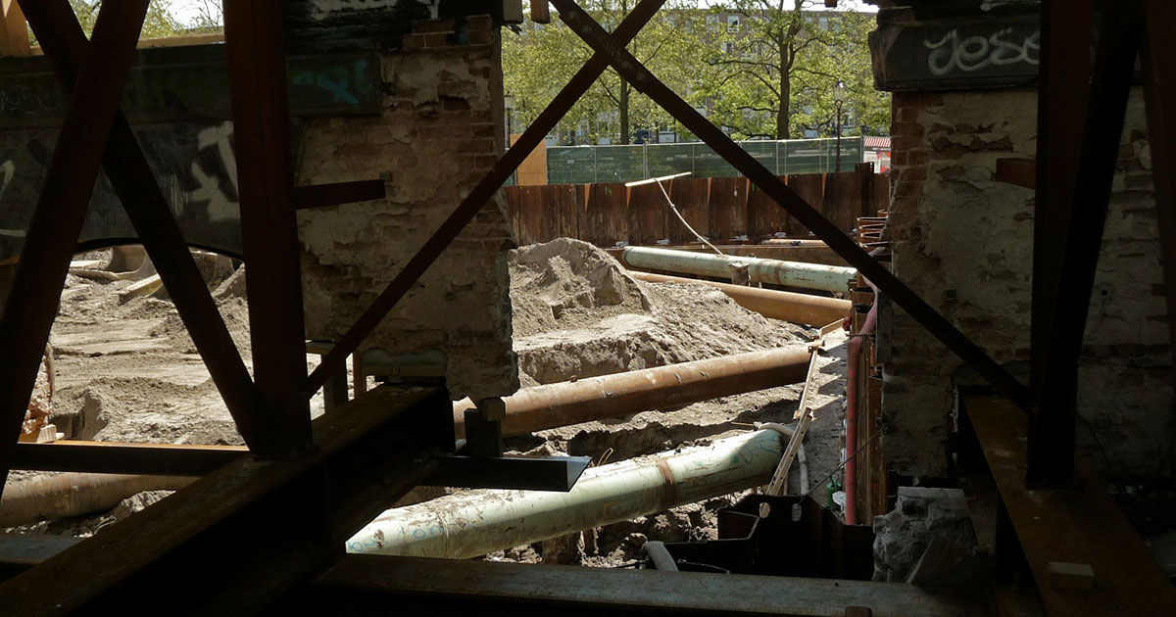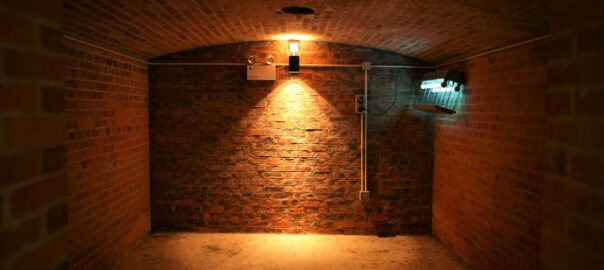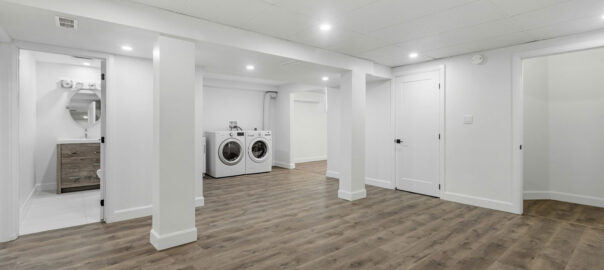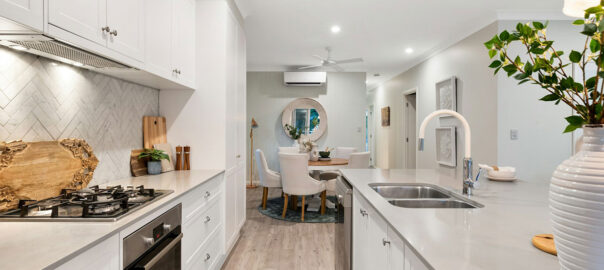In recent years, virtual tours have revolutionized the way potential customers explore properties, renovations, and construction projects. Clients can explore company spaces remotely for immersive insight into design and craftsmanship.
BIC Construction, known for its high-quality basement finishing and remodeling services, has embraced this trend by offering virtual basement tours of its completed projects. The tours showcase BIC Construction’s work and inspire clients with different styles and layouts for home renovations.
This article explores the benefits of virtual tours, showcases BIC Construction’s work, and helps clients with basement remodeling decisions.
The Rise of Virtual Tours in Home Construction
With the rise of digital technology, virtual tours have become an essential tool in the construction and real estate industries. These tours provide a full view, allowing users to explore a property in detail and understand its layout. BIC Construction uses virtual tours to highlight basement remodeling projects.
Virtual tours have several advantages:
- Convenience: Potential clients can explore a company’s portfolio from the comfort of their own home, eliminating the need to visit multiple physical locations.
- Immersion: With the ability to move freely within the tour, users feel like they’re inside the space, allowing them to visualize how it could meet their own needs.
- Customization: Virtual tours can highlight specific elements of a project, from custom lighting fixtures to unique flooring choices, giving potential clients a better sense of the possibilities for their own home.
Virtual basement tours help showcase how BIC Construction transforms basements into stunning living spaces.
Why Basements?
Basements are usually used for storage, laundry, or playrooms, often overlooked.
However, BIC Construction sees the potential in these spaces, turning them into functional and aesthetically pleasing areas. By showcasing these transformations through virtual tours, BIC Construction provides an in-depth look at the versatility of basement remodeling.
Some of the most popular uses for remodeled basements include:
- Home Theaters: Basements provide the perfect acoustics and lighting for creating a private movie-viewing space. Virtual tours allow potential clients to explore layouts with plush seating, custom lighting, and high-tech entertainment systems.
- Home Gyms: With more people working out at home, basements are often remodeled into personal gyms. BIC Construction has completed projects that feature durable flooring, mirrored walls, and built-in equipment spaces.
- Game Rooms: For families or entertainment enthusiasts, basements are often turned into game rooms, featuring pool tables, gaming systems, or even custom-built bar areas.
- Guest Suites: For homes that frequently host visitors, a remodeled basement can become a comfortable guest suite, complete with a bathroom and kitchenette.
BIC Construction offers virtual tours showcasing various basement renovation possibilities.
Navigating a Virtual Tour with BIC Construction
BIC Construction’s virtual basement tours are designed with user experience in mind. The website offers tours with a user-friendly interface for navigating basement projects.
Here’s what potential clients can expect when they embark on a virtual tour of BIC Construction’s work:
1. Detailed Walkthrough of Each Space
The virtual tours begin with an overhead view of the basement layout. Users can click on various points throughout the space to “walk” through it, exploring each room at their own pace. With 360-degree views, users can look up, down, and around, just as they would if they were physically present in the room.
2. Zoom In On Key Features
For clients who want to examine the finer details, BIC Construction’s virtual tours offer zoom functionality.
Users can explore custom cabinetry, lighting fixtures, countertops, and bespoke elements in BIC Construction designs.
3. Interactive Points of Interest
As users navigate through the tour, interactive points of interest provide additional information about the materials used, design choices, and construction techniques.
For example, a user can click on a point near a fireplace to learn about the custom stonework or on a piece of furniture to learn how BIC Construction optimized the room’s layout to maximize space.
4. Before and After Comparisons
One of the most powerful aspects of BIC Construction’s virtual basement tours is the ability to compare “before and after” views. Users can switch between the original basement and finished space images to view the transformation.
This feature highlights the level of detail and craftsmanship that goes into every project, making it clear how BIC Construction turns visions into reality.
5. Integration with Design Ideas
Throughout the virtual tour, users will find inspiration for their own basement projects. BIC Construction integrates design ideas into the tours, offering suggestions for different layout options, color schemes, and materials.
In a basement home theater, users receive seating and sound advice.
Real-World Projects, Virtual Experiences
BIC Construction’s virtual tours are not just theoretical representations—they feature real-world projects that have been completed in homes across various neighborhoods. Each tour showcases a different style of basement renovation, ranging from contemporary designs to rustic and traditional aesthetics.
Here are a few examples of the types of virtual basement tours offered by BIC Construction:
1. Luxury Entertainment Suite
Viewers can tour a deluxe basement with a high-tech home theater, custom bar, and lounge. The tour highlights the use of high-end materials like granite countertops, leather seating, and custom wood paneling.
Users can explore the built-in entertainment system, lighting, and smart home tech for a functional and stylish space.
2. Family-Friendly Playroom and Gym
For homeowners looking to create a multifunctional space, BIC Construction offers a virtual tour of a basement that has been remodeled into a family-friendly playroom and home gym.
This tour displays child-friendly design features and a home gym with quality rubber flooring, mirrors, and workout stations.
3. Guest Suite with Modern Amenities
A guest suite in the basement of this tour offers privacy and modern amenities. Viewers can explore the bedroom, bathroom, and kitchenette, noting the sleek, contemporary finishes and thoughtful design elements.
The tour highlights how BIC Construction can optimize small spaces to include everything a guest might need for a comfortable stay.
4. Home Office and Study Area
In the era of remote work, basements are increasingly being converted into home offices. This virtual tour showcases a professional yet cozy office space designed by BIC Construction.
The tour highlights custom-built desks, ergonomic seating, and ample storage, all while showcasing how lighting and soundproofing have been optimized for productivity.
The Benefits of Virtual Basement Tours for Potential Clients
Virtual tours provide a host of benefits for clients who are considering a basement renovation but want to explore their options before committing. Here are some reasons why BIC Construction’s virtual tours stand out:
1. Convenience and Accessibility
For clients who are busy or live far from BIC Construction’s physical offices, virtual tours offer a convenient way to explore the company’s completed projects. Whether they are browsing from a mobile device, tablet, or desktop, potential clients can access these tours 24/7 from the comfort of their homes.
2. Inspiration for Personalized Projects
Virtual tours give clients a chance to see different styles, layouts, and materials in action, offering inspiration for their own remodeling projects. Clients can choose between modern or traditional designs before making a decision.
3. Transparency and Trust
By showcasing real-world projects, BIC Construction builds trust with potential clients. Virtual tours provide transparency, allowing clients to see the quality of the company’s work firsthand.
This level of openness helps clients feel more confident in their decision to partner with BIC Construction for their basement remodeling project.
BIC Construction’s virtual basement tours offer an immersive and convenient way for potential clients to explore the company’s completed projects. By providing a 360-degree view of various basement remodels, these tours give users a detailed look at the craftsmanship, design, and creativity that go into every project.
Whether clients are looking for inspiration for a home theater, gym, guest suite, or office, BIC Construction’s virtual tours provide valuable insights into how a basement can be transformed into a beautiful and functional living space.
As technology continues to reshape the way we experience home construction, BIC Construction is leading the way by making its high-quality work accessible to everyone through these innovative virtual tours.





