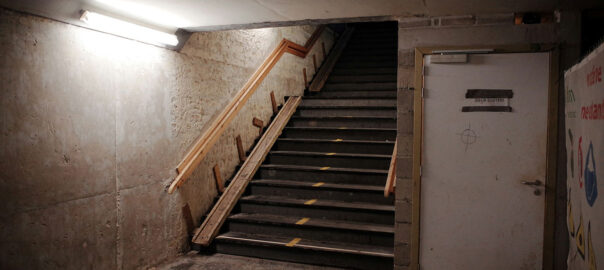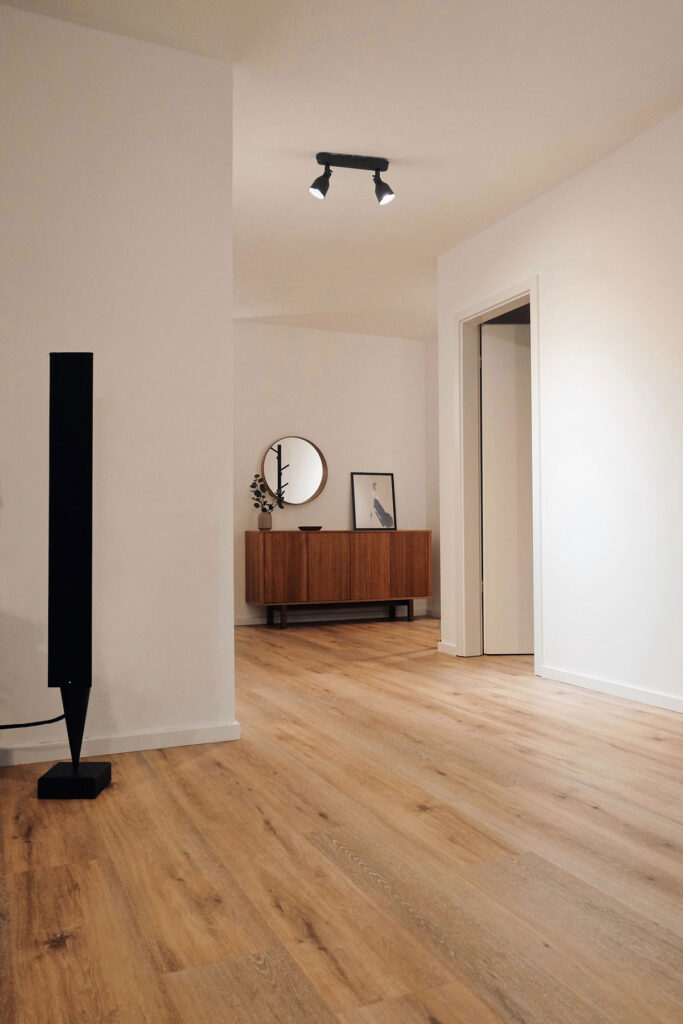The basement, often an overlooked and underutilized space in homes, holds immense potential for expansion and enhancement. Basement construction and finishing represent an exciting journey that not only adds valuable square footage to your living space but also unlocks a realm of possibilities for creating functional and aesthetically pleasing areas. In this comprehensive guide, we’ll delve into the intricacies of basement construction and finishing, covering everything from planning and preparation to the latest trends in design and technology.
1. The Foundations of Basement Construction
1. Pre-Construction Planning
Assessing Feasibility
Before embarking on a basement construction project, it’s crucial to assess the feasibility of the endeavor. Factors such as soil conditions, water table levels, and local building codes play a pivotal role in determining the viability of basement construction.
Obtaining Permits
Secure the necessary permits and approvals from local authorities. This step ensures that your basement project complies with building regulations and safety standards.
2. Building the Skeleton: Framing and Structural Considerations
1. Framing
Framing Materials
Choose between traditional wood framing and metal framing, considering factors like cost, durability, and ease of construction. Engineered wood products are gaining popularity for their strength and sustainability.
Addressing Moisture Issues
Implement moisture-resistant framing techniques to mitigate the risk of water damage. This includes proper insulation and vapor barriers.
2. Structural Considerations
Reinforcement and Load-Bearing Walls
Depending on the intended use of the space, structural reinforcement might be necessary. Ensure that load-bearing walls and columns are strategically placed to distribute the weight effectively.
HVAC and Plumbing Considerations
Plan for the integration of HVAC systems and plumbing during the construction phase. Adequate ventilation and plumbing connections are vital for creating a comfortable and functional space.
3. Plumbing, Electrical, and HVAC Systems Integration
1. Plumbing
Bathroom and Kitchen Installations
If your basement will house additional living spaces, consider installing a bathroom or even a small kitchenette. Proper plumbing installation is crucial for functionality and compliance with local codes.
Sump Pump Installation
Given the lower elevation of basements, installing a sump pump is essential to prevent water accumulation and potential flooding.
2. Electrical Work
Lighting Design
Plan the lighting layout to enhance the aesthetics and functionality of the space. Consider natural lighting options and energy-efficient fixtures to create a bright and inviting atmosphere.
Wiring and Outlets
Work with an electrician to strategically place outlets, ensuring there’s sufficient power for appliances, electronics, and lighting fixtures.
3. HVAC Systems
Ductwork Considerations
Determine the best method for extending your home’s HVAC system to the basement. This may involve extending existing ductwork or installing a separate system for optimal climate control.
Heating and Cooling Options
Explore various heating and cooling options, including radiant floor heating, mini-split systems, or extending your central HVAC system.
4. Insulation and Moisture Control
1. Insulation
Types of Insulation
Choose insulation materials that offer both thermal and moisture resistance. Common options include fiberglass, foam board, and spray foam insulation.
Basement Wall Insulation
Properly insulate basement walls to regulate temperature and prevent condensation. This step is crucial for creating a comfortable and energy-efficient living space.
2. Moisture Control
Waterproofing Techniques
Implement effective waterproofing methods to protect your basement from water infiltration. This may involve exterior waterproofing, interior sealants, and proper grading around the foundation.
Dehumidification
Install a reliable dehumidification system to maintain optimal humidity levels in the basement. This helps prevent mold growth and ensures a healthy indoor environment.
5. Drywall, Flooring, and Finishing Touches
1. Drywall Installation
Drywall Materials
Choose between traditional drywall and moisture-resistant drywall for basement applications. Consider the installation of mold-resistant drywall in areas prone to humidity.
Finishing Techniques
Explore various basement finishing techniques, such as textured walls, accent walls, or even wainscoting, to add visual interest to the space.
2. Flooring Options
Flooring Materials
Select flooring materials that are durable and resistant to moisture. Options include laminate, vinyl, tile, and engineered wood flooring. Consider area rugs or carpet tiles for added comfort.
Subflooring Considerations
Install a proper subfloor to create a barrier between the concrete slab and the finished flooring. This helps prevent moisture issues and provides a more comfortable surface.
3. Finishing Touches
Paint and Color Palette
Choose a color palette that suits your design preferences and enhances the ambiance of the space. Lighter colors can make the basement feel more open and inviting.
Trim and Molding
Install trim and molding to add a polished look to doors, windows, and baseboards. This finishing touch completes the overall aesthetic of the basement.
6. Smart Technology Integration
1. Home Automation
Smart Lighting
Implement smart lighting solutions that allow you to control the ambiance and energy efficiency of your basement space through mobile apps or voice commands.
Smart Thermostats
Install a smart thermostat to regulate the temperature and energy consumption of your HVAC system remotely. This adds convenience and can lead to long-term cost savings.
2. Entertainment and Connectivity
Audio-Visual Systems
Consider integrating a home theater system or a multi-room audio system for entertainment purposes. Concealed wiring and well-placed outlets contribute to a clean and organized appearance.
High-Speed Internet Connectivity
Ensure a strong and reliable internet connection in the basement for seamless connectivity. This is particularly important if you plan to create a home office or a media room.
7. Trends and Inspirations in Basement Design
1. Multipurpose Spaces
Home Gym and Fitness Areas
The trend of incorporating home gyms in basements has gained momentum. Consider specialized flooring, mirrors, and ample lighting for an ideal workout space.
Home Office or Study Nooks
With the rise of remote work, basements are being transformed into functional home offices. Design a space that fosters productivity and creativity.
2. Innovative Storage Solutions
Custom Shelving and Cabinets
Maximize the functionality of your basement by incorporating custom storage solutions. This includes built-in shelving, cabinets, and under-stair storage areas.
Hidden Storage
Explore creative ways to incorporate hidden storage spaces, such as built-in benches with lift-up seats or concealed cabinets behind decorative panels.
3. Open Concept Design
Removing Barriers
Embrace open concept design to create a sense of spaciousness. This involves minimizing the use of walls and partitions, allowing different areas of the basement to flow seamlessly into one another.
Versatile and Welcoming Basement
Embarking on a basement construction and finishing project opens up a world of possibilities for homeowners seeking to maximize their living space. It enhance the overall functionality and value of their property.
From the initial pre-construction planning to the finishing touches and incorporation of cutting-edge technologies, every step in the process contributes to the creation of a versatile and welcoming basement.
Safety standards
The transformation of a basement begins with careful consideration of its feasibility. Soil conditions, water table levels, and adherence to local building codes are fundamental aspects that should be thoroughly examined before breaking ground.
Obtaining the necessary permits ensures that the construction aligns with safety standards, providing a solid foundation for the project.
Shaping the Basement’s Structural Integrity
Framing and structural considerations play a pivotal role in shaping the basement’s structural integrity. The choice between traditional wood framing and metal framing, along with addressing moisture issues through proper insulation, sets the stage for a resilient and enduring space.
Reinforcement and load-bearing considerations are crucial, particularly if the basement will serve diverse purposes such as housing a home gym, office, or entertainment area.
Essential Components
Plumbing, electrical work, and HVAC system integration are essential components of a well-functioning basement. The inclusion of bathrooms, kitchens, and thoughtful lighting design enhances the practicality and ambiance of the space. Proper planning for HVAC systems, including ductwork considerations and heating and cooling options, ensures year-round comfort.
Healthy and Energy-efficient Basement
Moisture control and insulation are paramount in maintaining a healthy and energy-efficient basement. Various insulation materials, coupled with effective waterproofing techniques, create a climate-controlled environment that is resistant to mold and moisture-related issues. Incorporating dehumidification systems further contributes to a conducive living space.
Flooring materials
As the construction phase progresses, attention turns to the aesthetic and functional elements of the basement. Drywall installation, flooring options, and finishing touches such as paint, color palette, trim, and molding contribute to the overall ambiance.
Flooring materials that are durable and moisture-resistant, combined with well-thought-out finishing touches, result in a visually appealing and comfortable space.
The integration of smart technologies brings modern convenience and efficiency to the basement. From smart lighting solutions to thermostats and advanced audio-visual systems, homeowners can control and enhance their basement experience with the touch of a button.
Trends and inspirations in basement design showcase the evolving preferences of homeowners. Multipurpose spaces, innovative storage solutions, and open concept designs contribute to the adaptability of the basement. They makes it a dynamic area that can cater to various needs.
In conclusion, basement construction and finishing represent a transformative journey that goes beyond mere square footage expansion. It is an opportunity to shape a space that aligns with the lifestyle and preferences of the homeowner, providing both practicality and aesthetics.
With careful planning, attention to detail, and an understanding of the latest trends, homeowners can unlock the full potential of their basements and create a valuable extension of their living space.





