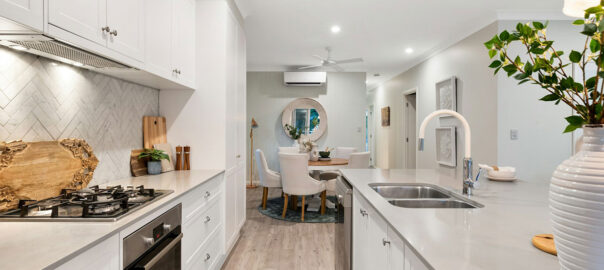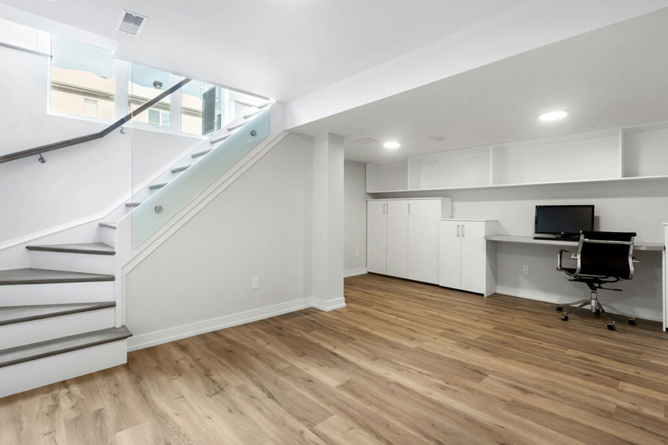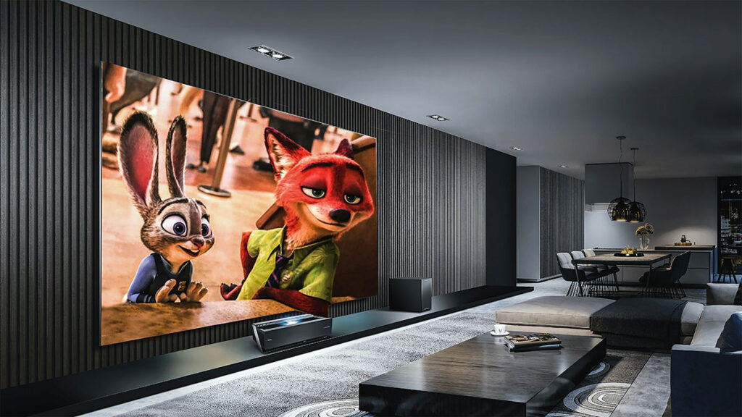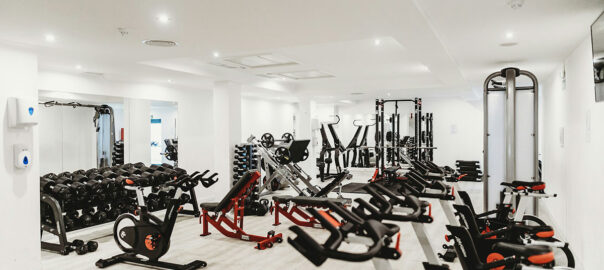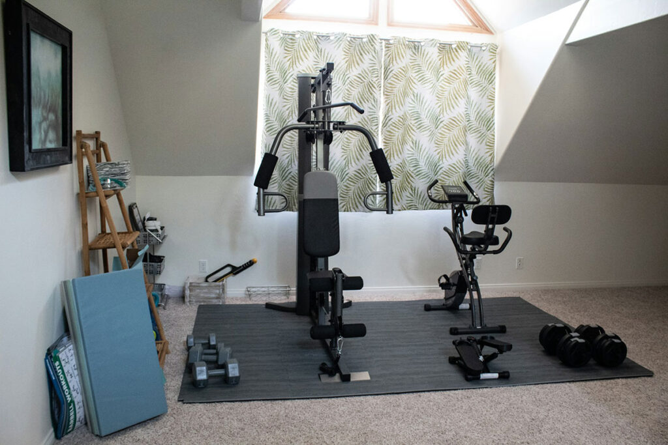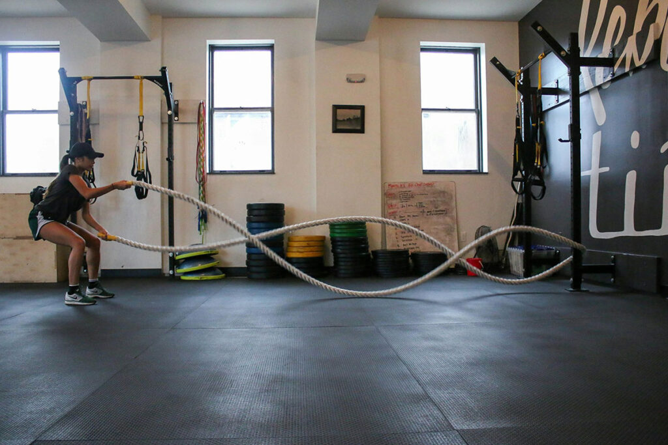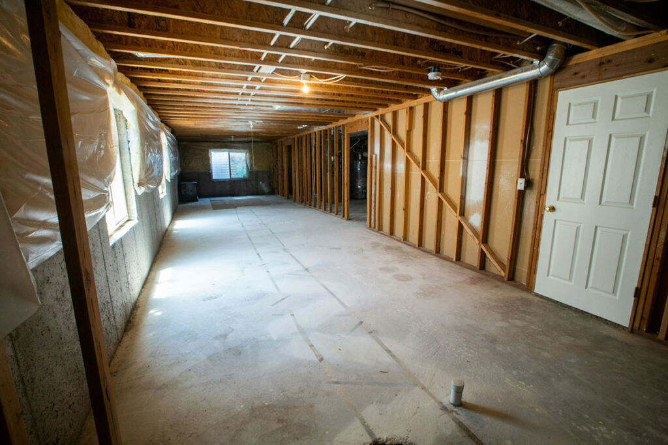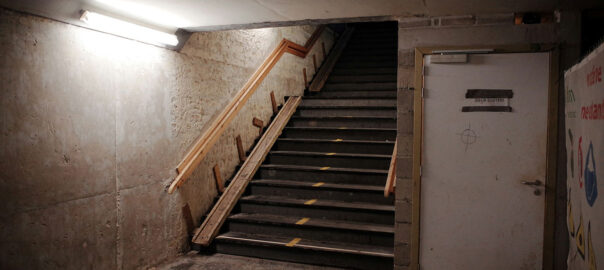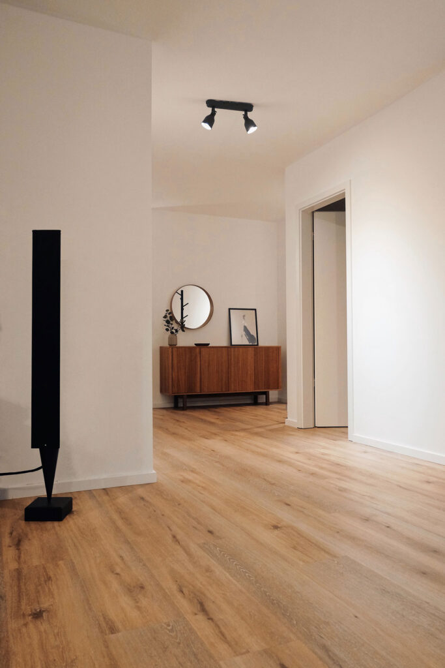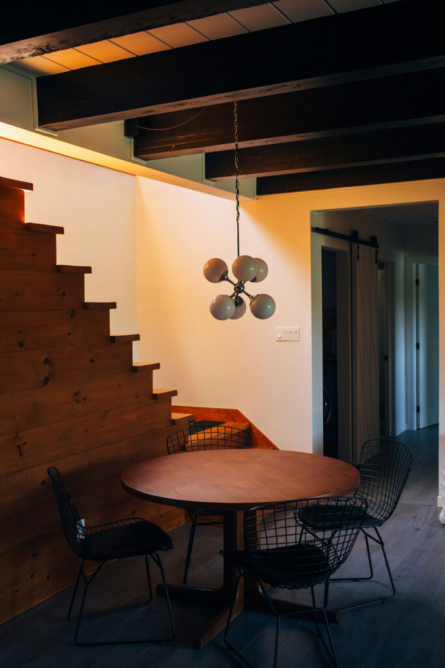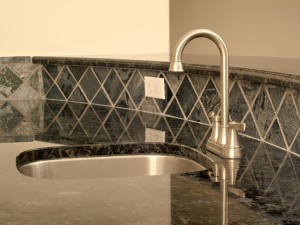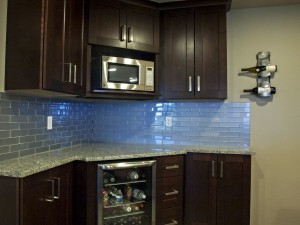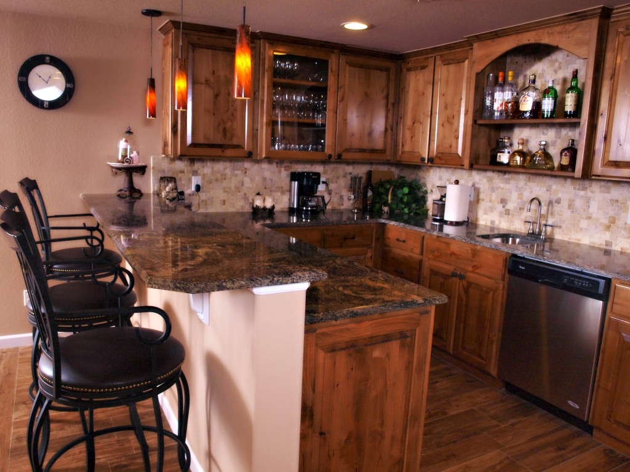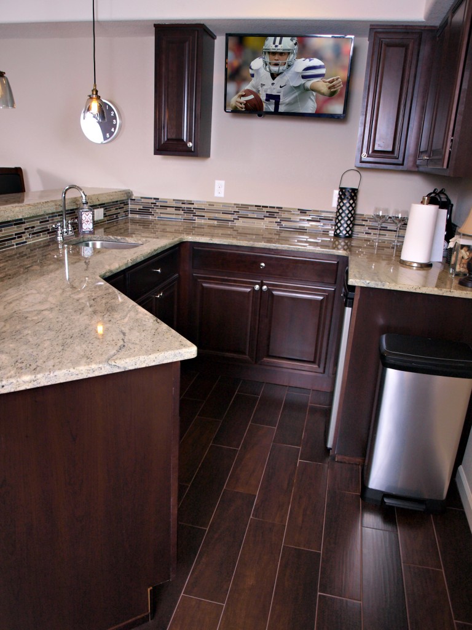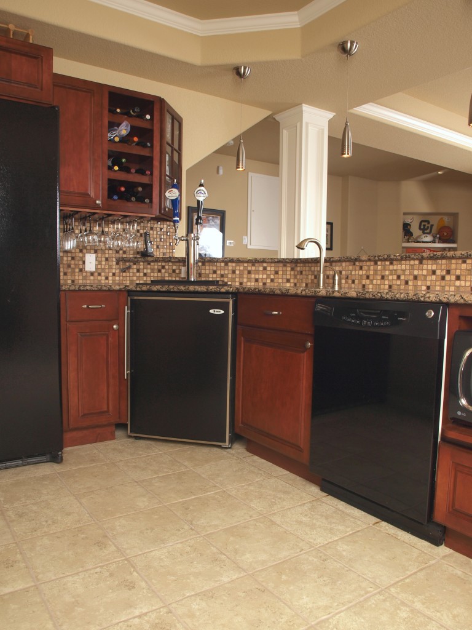Embarking on a basement finishing project is an exciting endeavor that promises to transform an underutilized space into a functional and aesthetically pleasing area. However, the journey from concept to completion is often accompanied by financial considerations and potential stressors related to project costs. In recent years, a growing emphasis on transparent pricing has emerged within the construction and home improvement industry. This shift towards openness and clarity in pricing has numerous benefits for homeowners undertaking basement finishing projects. In this article, we will explore the advantages of transparent pricing, how it fosters trust between contractors and clients, and why it ultimately leads to a more successful and satisfying basement transformation.
The Challenge of Basement Finishing Costs
Basement finishing projects come with their unique set of challenges, and one of the most significant concerns for homeowners is managing costs. The lack of transparency in pricing can contribute to misunderstandings, unexpected expenses, and frustration during the construction process. Traditional practices of providing vague estimates or ambiguous quotes often lead to dissatisfaction and strained relationships between contractors and clients.
The Benefits of Transparent Pricing
1. Builds Trust and Credibility
Transparent pricing is built on openness and honesty. When contractors provide detailed and clear estimates, after a detailed consultation, including a breakdown of costs, labor, and materials, it establishes a foundation of trust with the homeowner. This transparency demonstrates a commitment to integrity and fairness, fostering a positive working relationship between both parties.
2. Prevents Budget Surprises
Clear and transparent pricing helps homeowners understand the full scope of the project costs upfront. This prevents unwelcome surprises or unexpected expenses that can disrupt the budget and cause stress during the construction process. Knowing the anticipated costs allows homeowners to make informed decisions and plan accordingly, contributing to a smoother and more enjoyable project experience.
3. Accurate Project Planning
Transparent pricing provides a detailed roadmap for the entire project, enabling accurate planning and scheduling. Contractors and homeowners can work collaboratively to establish realistic timelines, anticipate potential challenges, and ensure that the project stays on track. This level of clarity enhances communication and coordination, resulting in a more efficient and organized construction process.
4. Comparative Evaluation of Quotes
Transparent pricing allows homeowners to compare quotes from different contractors more effectively. With detailed breakdowns of costs and services, it becomes easier to assess the value offered by each contractor. Homeowners can make informed decisions based on not only the total project cost but also the specific services and materials included in each quote.
5. Encourages Open Communication
Transparent pricing encourages open communication between contractors and homeowners. When both parties have a clear understanding of the project’s financial aspects, they can discuss any concerns or modifications promptly. This open dialogue promotes a collaborative and positive working relationship, reducing the likelihood of misunderstandings and disputes.
6. Customer Satisfaction
Homeowners are more likely to be satisfied with the outcome of their basement finishing project when pricing is transparent. Knowing the costs and having realistic expectations from the beginning creates a positive experience. Satisfied customers are not only more likely to recommend the contractor to others but may also consider future projects with the same professional.
7. Enhanced Contractor Reputation
Contractors who adopt transparent pricing practices build a positive reputation within their community. Homeowners appreciate honesty and clarity, and contractors who consistently deliver on these principles stand out in a competitive market. A strong reputation for transparent pricing can attract more clients, leading to long-term success for the contractor.
8. Legal and Ethical Compliance
Transparent pricing aligns with legal and ethical standards within the construction industry. It ensures that contractors adhere to fair business practices, providing accurate information to clients and avoiding hidden fees or misleading estimates. Compliance with ethical standards not only protects the contractor but also contributes to the overall integrity of the industry.
How to Achieve Transparent Pricing in Basement Finishing Projects
Achieving transparent pricing requires a deliberate and collaborative effort between contractors and homeowners. Here are key strategies to implement transparent pricing in basement finishing projects:
1. Detailed Estimates
Contractors should provide detailed estimates that break down costs, including labor, materials, permits, and any other relevant expenses. This breakdown offers homeowners a clear understanding of where their money is allocated within the project.
2. Clear Scope of Work
Clearly outline the scope of work in the estimate, specifying the services and materials included. This prevents misunderstandings about what is covered in the quoted price and helps homeowners make informed decisions about potential upgrades or modifications.
3. Transparent Communication
Establish open communication channels from the beginning of the project. Encourage homeowners to ask questions and seek clarification about any aspect of the estimate. Address concerns promptly and honestly, fostering a collaborative and transparent working relationship.
4. Written Contracts
Ensure that all agreements, including pricing, are documented in a written contract. This contract should clearly outline the scope of work, payment schedule, project timeline, and any other pertinent details. A written contract serves as a reference point for both parties and adds a layer of legal protection.
5. Educate Homeowners
Contractors can take the opportunity to educate homeowners about the various factors influencing project costs. By helping homeowners understand the value of certain materials, the impact of design choices on labor costs, and the importance of quality workmanship, contractors empower clients to make informed decisions.
6. Regular Updates
Provide regular updates on the project’s progress and any potential changes in costs. If unforeseen circumstances arise, communicate these changes promptly and transparently. Keeping homeowners informed throughout the construction process enhances trust and minimizes surprises.
7. Client Testimonials
Showcase client testimonials that highlight positive experiences with transparent pricing. This social proof can reassure potential clients about the contractor’s commitment to honesty and openness.
Case Studies: Successful Implementation of Transparent Pricing
To further illustrate the benefits of transparent pricing in basement finishing projects, let’s explore two hypothetical case studies that demonstrate successful implementation.
Case Study 1: The Smith Residence
The Smith family decided to transform their basement into a multifunctional space, including a home office, entertainment area, and guest bedroom. They received quotes from three different contractors, each providing varying levels of detail in their estimates.
Contractor A: Provided a vague estimate with a lump sum total, leaving the Smiths unsure about the breakdown of costs.
Contractor B: Offered a detailed estimate that included labor, materials, permits, and a clear scope of work. The estimate allowed the Smiths to understand the specific costs associated with each aspect of the project.
Contractor C: Presented a transparent estimate similar to Contractor B but went a step further by educating the Smiths about the quality of materials and potential design choices that could impact costs. This additional information helped the Smiths make informed decisions.
Outcome: The Smiths chose Contractor C due to the transparency in pricing and the contractor’s commitment to providing valuable information. The project proceeded smoothly, and the Smiths were highly satisfied with the results, leading to positive word-of-mouth recommendations for Contractor C.
Case Study 2: The Johnson Residence
The Johnsons sought to finish their basement to create a dedicated home theater space. They received estimates from two contractors with differing approaches to pricing transparency.
Contractor X: Provided a quote with a single total amount, without breaking down the costs. The Johnsons felt uncertain about what was included in the price and were concerned about potential hidden fees.
Contractor Y: Presented a detailed estimate that outlined the costs for labor, materials, permits, and any potential additional expenses.
Outcome: Despite Contractor X offering a potentially lower total cost, the lack of transparency in the estimate raised concerns for the Johnsons. They opted for Contractor Y due to the detailed breakdown of costs, which allowed them to understand and assess the value offered. The project proceeded smoothly, and the Johnsons were pleased with the transparency in pricing, leading to a positive experience.
Transparent pricing in basement finishing projects is not merely a trend but a fundamental shift towards ethical and customer-centric practices within the construction and home improvement industry. The benefits of transparent pricing extend beyond cost management, impacting the overall satisfaction of homeowners and the reputation of contractors.
By adopting transparent pricing practices, contractors build trust, prevent budget surprises, and enhance project planning accuracy. The ability to make informed decisions based on detailed estimates empowers homeowners and contributes to positive working relationships. Additionally, transparent pricing aligns with legal and ethical standards, fostering a fair and trustworthy construction environment.
To successfully implement transparent pricing, contractors must provide detailed estimates, communicate openly, and educate homeowners about project costs. Regular updates and clear documentation in written contracts further contribute to the success of transparent pricing initiatives.
Through case studies, we’ve seen how homeowners benefit from choosing contractors who prioritize transparent pricing. In the competitive landscape of basement finishing projects, contractors with a reputation for honesty and openness are more likely to attract clients and enjoy long-term success.
As homeowners embark on the exciting journey of transforming their basements, the choice of a contractor who values transparent pricing becomes a critical factor in the overall satisfaction with the project. Transparent pricing not only aligns with ethical business practices but also ensures that the basement finishing process is a positive and rewarding experience for both contractors and homeowners alike. As the industry continues to evolve, embracing transparent pricing is not just a strategic decision; it is a commitment to building lasting trust and delivering exceptional value in every basement finishing project.

