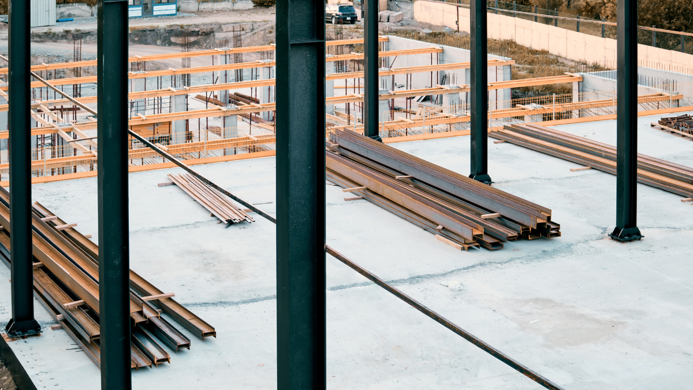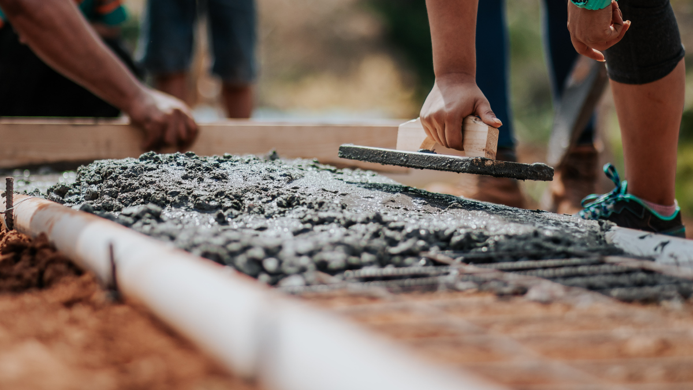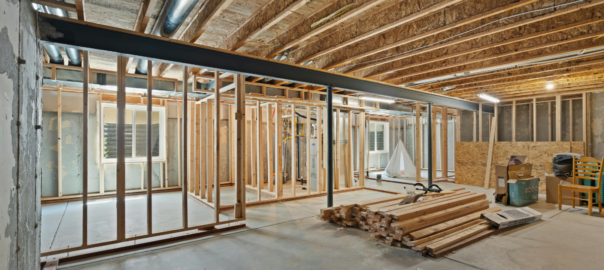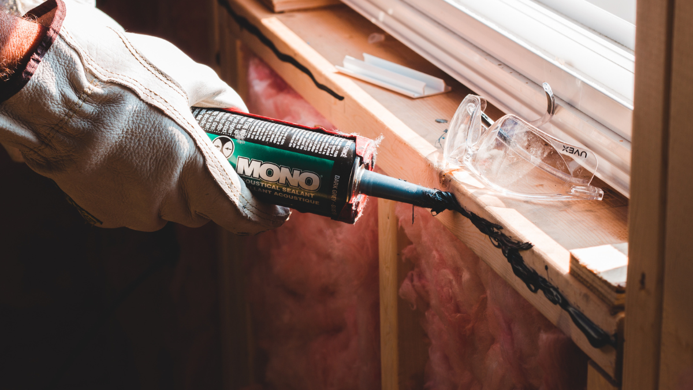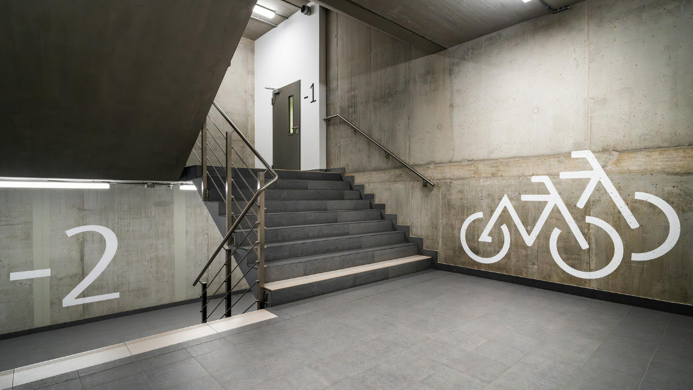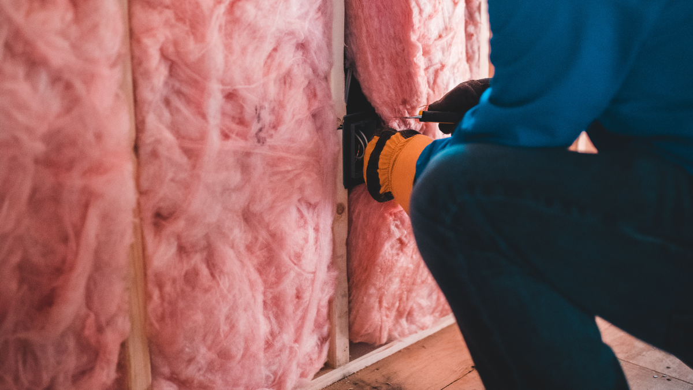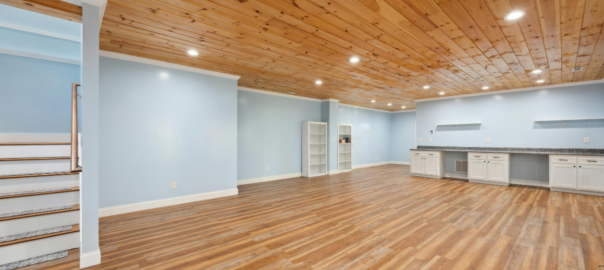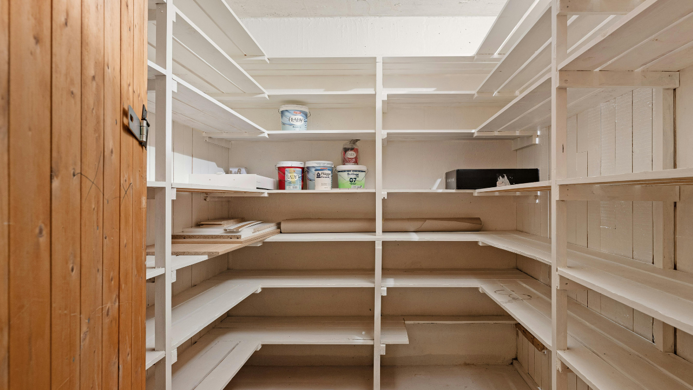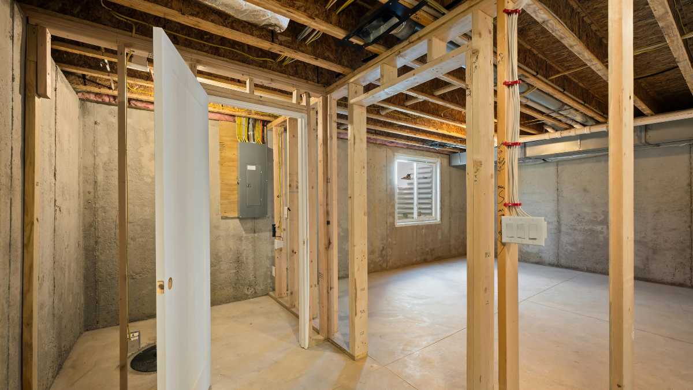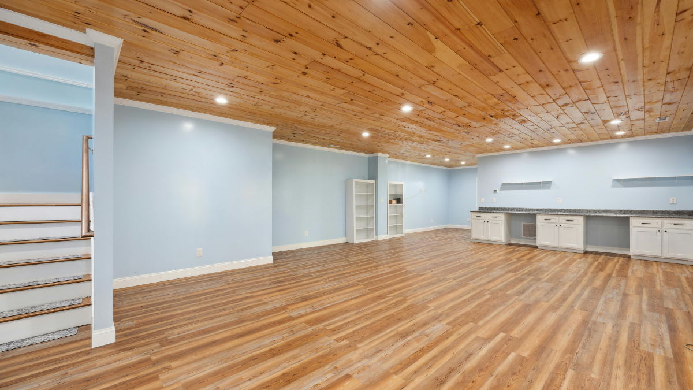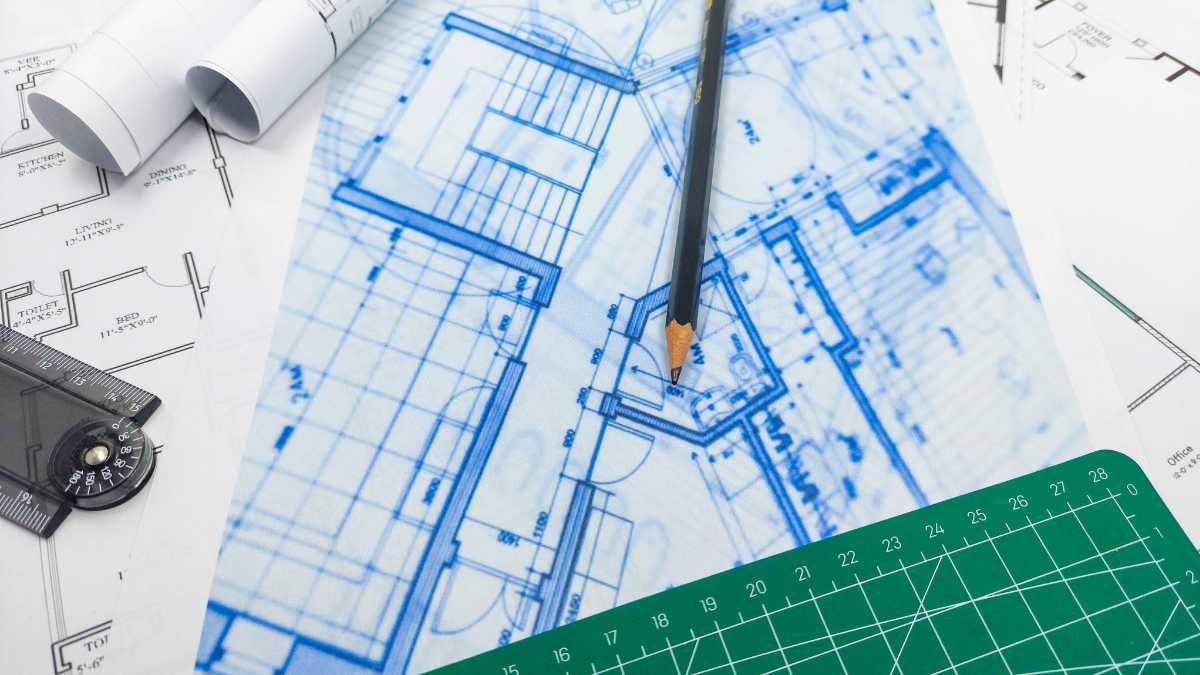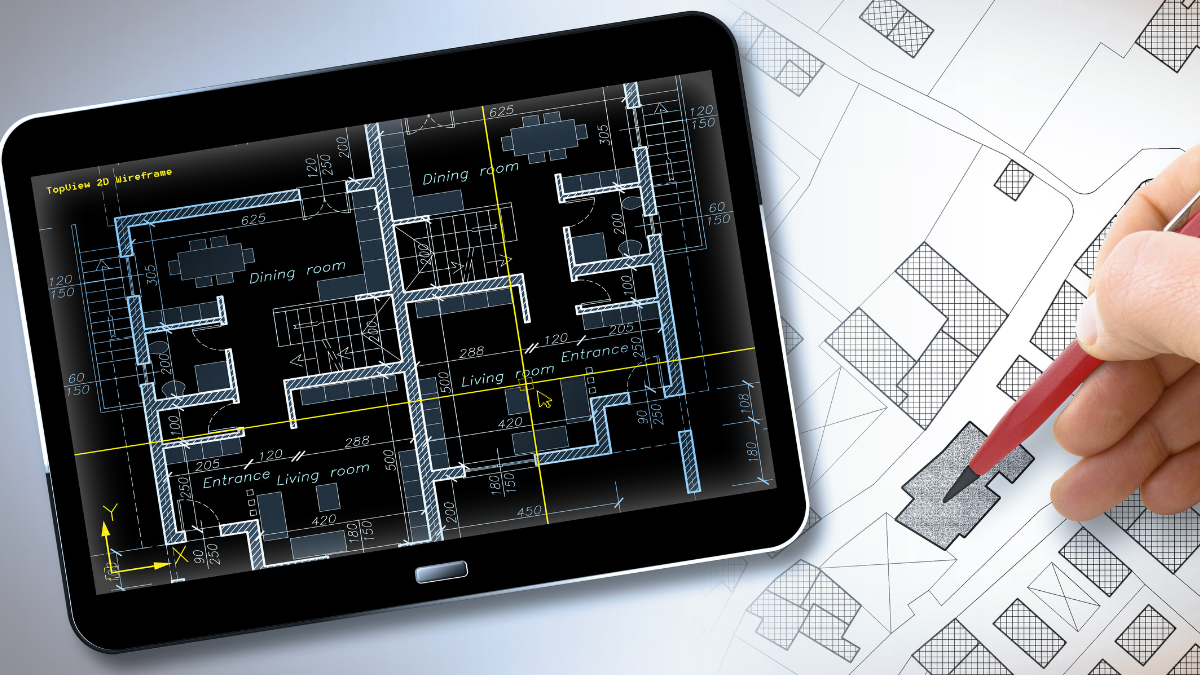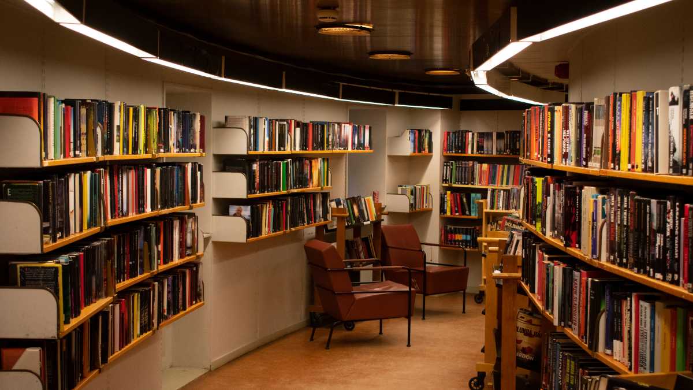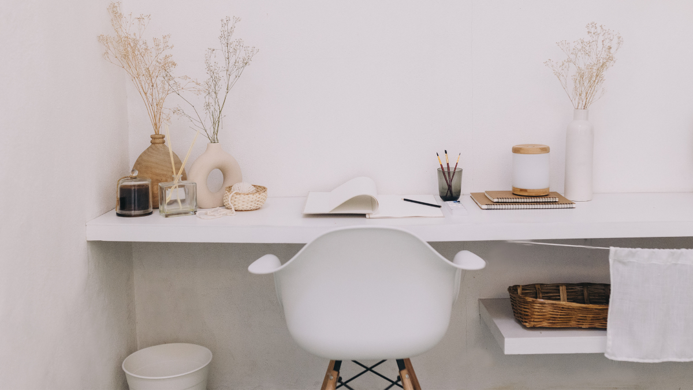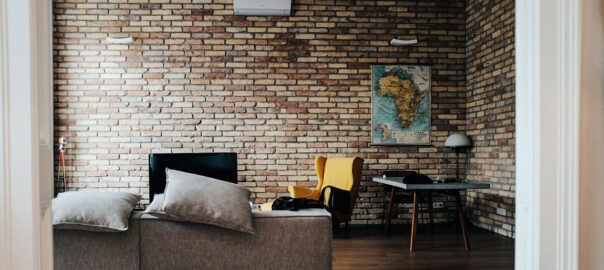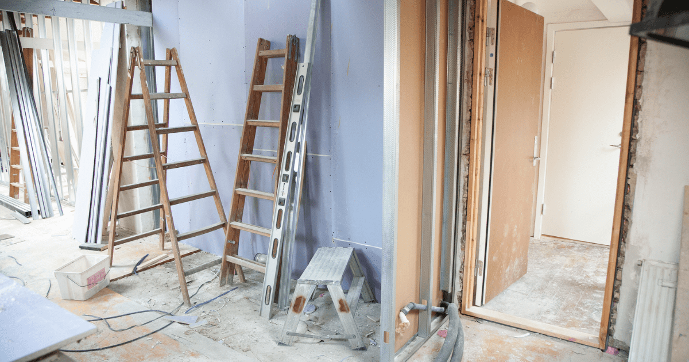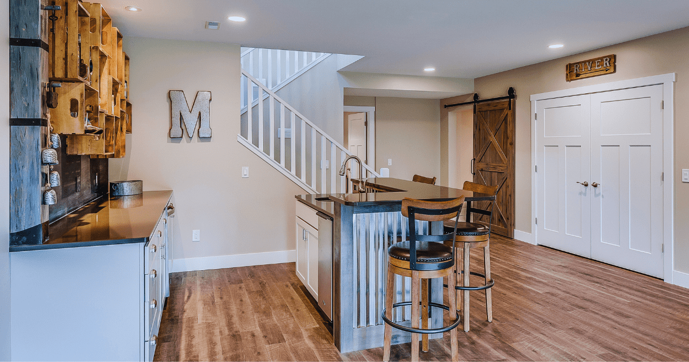A concrete basement foundation is the base of a home. It supports the entire structure. A strong foundation keeps the house safe and stable for years. Building it the right way is very important. If not done properly, problems may arise later. Cracks, leaks, and uneven floors can cause trouble.
Many people ask, “Why is a concrete basement foundation a smart investment?” The answer is simple. It lasts long, stays strong, and adds value to a home. It also keeps the house safe from water damage. A well-built basement can be used as extra living space. It is warm in winter and cool in summer.
Planning the Foundation
Before starting, a plan is needed. The soil must be checked. Some soils are strong, while others are weak. A strong soil base helps the foundation last longer. If the soil is too soft, it must be treated. A professional can help with this.
Next, the foundation size must be decided. The size depends on the house plan. The basement must be deep enough. The walls must be thick enough. A good design prevents future problems.
Preparing the Site
The land must be cleared. Trees, rocks, and debris must be removed. The ground must be level. This helps in making a strong foundation.
Digging is the next step. The hole for the basement must be deep enough. It should allow space for walls and drainage. The edges must be even. This keeps the foundation balanced.
Laying the Footings
Footings are the base of the foundation. They spread the weight of the house. They prevent sinking and cracking. The footings must be wide and strong.
Concrete is poured into a trench. It is left to dry. This makes a solid base for the walls. Reinforced steel bars (rebar) are often added. This makes the footings even stronger.
Building the Walls
Once the footings are dry, walls are built. Wooden frames are set up. Concrete is poured inside. The concrete must be smooth and even. Any air bubbles should be removed. This prevents weak spots.
The walls must be strong to hold the house. The right thickness is important. Reinforced steel bars can be used inside the walls. This adds extra strength.
Waterproofing the Foundation
Water can damage a basement. Waterproofing helps keep it dry. A waterproof layer is added outside the walls. A drainage system is also placed around the foundation. This helps water flow away from the house.
Good drainage prevents cracks and leaks. A sump pump can be added. It removes any water that collects near the foundation.
Pouring the Basement Floor
The basement floor is made of concrete. The ground is first covered with gravel. This helps in drainage. Then a plastic sheet is placed. This stops moisture from coming up.
Concrete is poured and spread evenly. It is left to dry. A smooth surface is important. This makes the floor strong and easy to use.
Insulating the Basement
Many people ask, “Are concrete basement foundations energy-efficient?” The answer is yes, if properly insulated. Insulation helps keep the basement warm in winter and cool in summer.
Foam boards or spray foam can be used. These materials keep heat inside. Insulation also stops moisture from getting in. This prevents mold and dampness.
Checking for Cracks and Finishing
After the concrete dries, cracks should be checked. Small cracks can be fixed easily. Large cracks may need a professional. Fixing them early prevents bigger problems later.
The basement is then finished. Walls can be covered with drywall. Flooring and lighting can be added. A finished basement can be used as extra living space.
Understanding the Cost
People often ask, “What is the cost of a concrete basement foundation?” The price depends on many things. The size of the basement matters. The type of soil can affect the price. The materials used also play a role.
On average, a concrete basement foundation costs between $50,000 to $100,000. This includes materials and labor. Extra features like waterproofing and insulation add to the cost.
Why Concrete is a Smart Choice
Many people wonder, “Why is a concrete basement foundation a smart investment?” Concrete is strong and lasts long. It does not rot like wood. It can handle heavy weight.
A concrete basement also increases home value. Buyers prefer houses with strong foundations. A finished basement can be used for storage or living space.
Long-Term Benefits of a Concrete Basement Foundation
A concrete basement foundation does more than just support a home. It provides safety, energy efficiency, and long-term savings. Homeowners often ask, “Are concrete basement foundations energy-efficient?” The answer is yes. Concrete has natural insulating properties. With proper insulation, heating and cooling costs are reduced. A basement stays warm in winter and cool in summer, making it a comfortable space.
Another benefit is durability. Unlike wood, concrete does not rot or attract pests. It resists fire, mold, and moisture damage. This means fewer repairs and lower maintenance costs over time. A concrete basement foundation also adds value to a home. Buyers prefer houses with strong, dry basements. A well-built foundation can increase resale value and attract more buyers.
Additionally, basements offer extra living space. They can be turned into bedrooms, home offices, or entertainment areas. This makes the home more functional. A basement can also be used for storage, keeping the main living areas clutter-free.
Choosing a concrete basement foundation is a long-term investment. It ensures stability, safety, and comfort for years. By building it properly and maintaining it well, homeowners can enjoy peace of mind and increased property value.
A concrete basement foundation is important for any home. It must be built carefully. The right steps must be followed. A strong foundation keeps the house safe. It also adds value to the home.
For the best results, professionals should be hired. They have the right tools and knowledge. With proper planning, a basement can last for many years. Investing in a concrete basement foundation is a smart decision. It provides safety, comfort, and extra space for a home.


