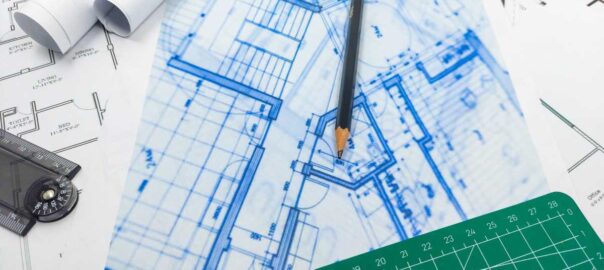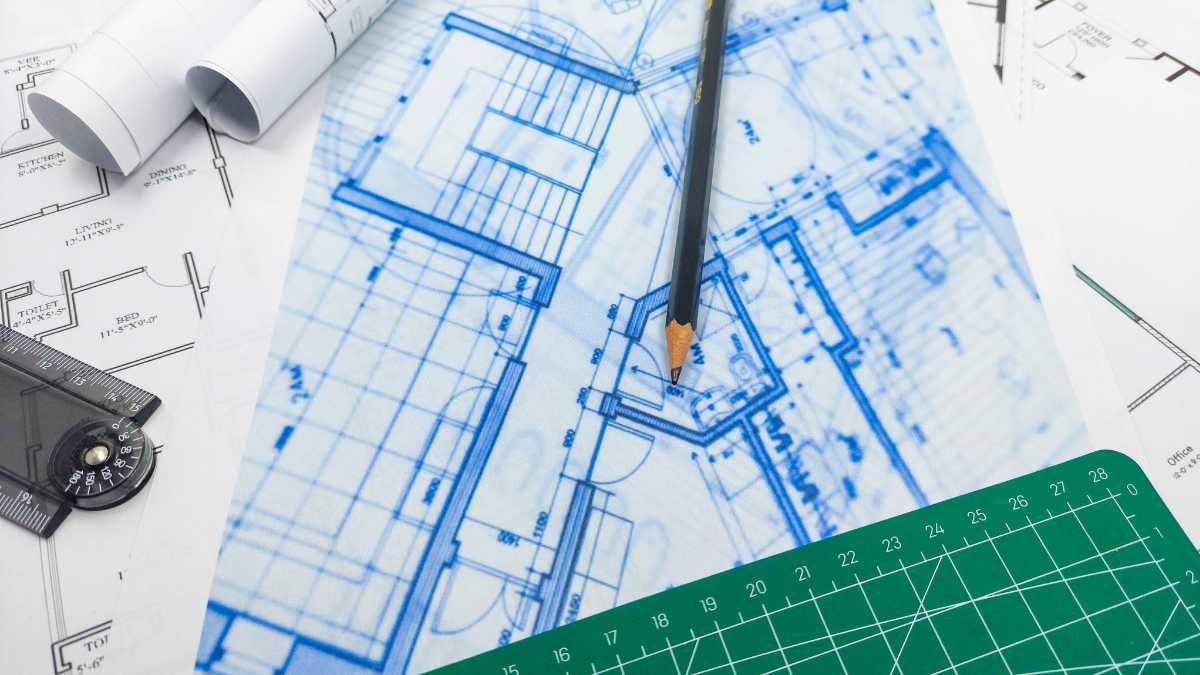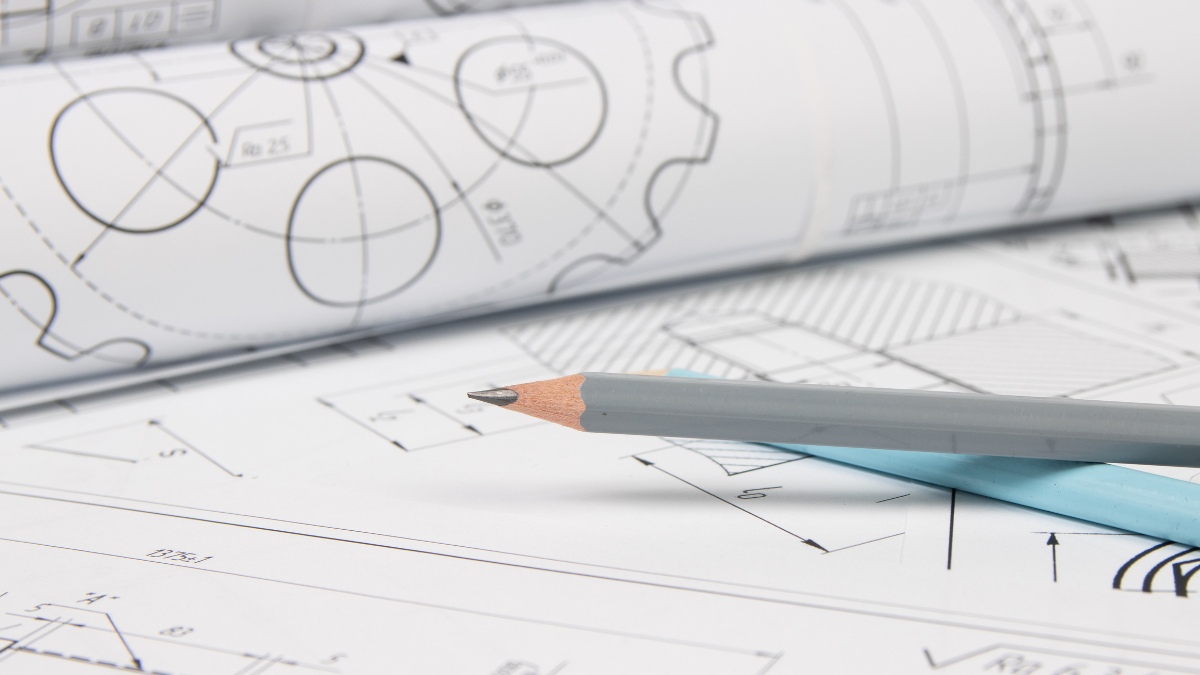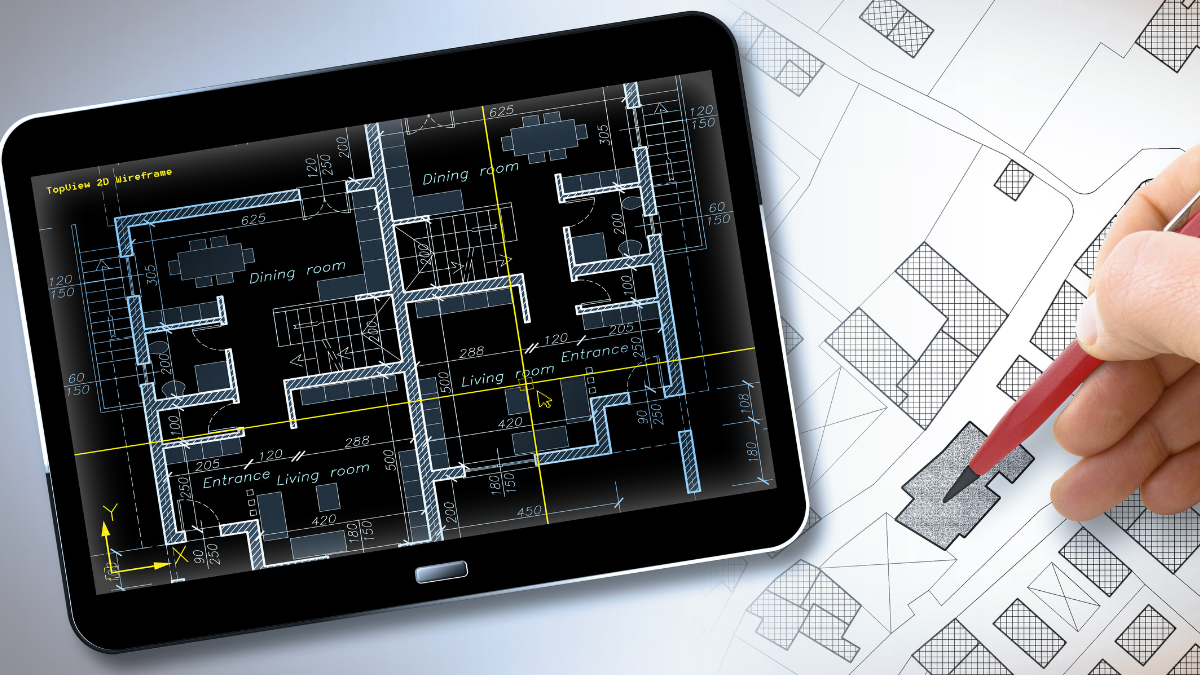Renovating a basement is exciting yet very overwhelming. You need to have a solid plan in place. It makes all the difference. This is where Auto CAD steps in. If you’ve been searching for ways to get the layout just right, Auto CAD is a great solution. Let me walk you through why you need to consider it ASAP.
What Are Auto CAD Basement Solutions?
Auto CAD is used to create detailed, accurate plans for your basement. It’s not just about placing walls or deciding where the bathroom should go. The software helps you visualize every detail.
No more guesswork! You can see exactly what everything will look like and make adjustments along the way.
Why Should Auto CAD Be Used for Basement Renovations?
Basements are tricky spaces. They often come with low ceilings, awkward layouts, and limited lighting. Auto CAD helps solve these challenges. Plans can be customized to fit your exact needs.
For example, if you’re planning a home office, lighting can be designed to reduce shadows. If it’s a family room, layouts can ensure every inch is used. Auto CAD makes it easy to adapt your plans, no matter the goal.
Affordable Auto CAD Solutions for Basement Design
People often think Auto CAD is expensive. It’s true that some professionals charge high fees, but affordable options are out there. Many designers now offer tailored packages. You can choose just the services you need.
Free and low-cost tutorials online can also help if you want to learn the basics. With a little patience, creating your own plans can be possible. I’ve seen people design incredible spaces on a budget using Auto CAD.
How Auto CAD Helps with Modern Basement Design Ideas
Basements don’t have to feel like dark, forgotten spaces. Auto CAD opens up new possibilities for creating modern designs. Sleek finishes, bold colours, and creative lighting can be planned in detail.
For example, floating shelves can be placed strategically on your plan. A media room with recessed lighting can be visualized before construction starts. Even playful ideas like a small indoor garden can be added.
Must-Know Auto CAD Features for Basement Projects
Some features of Auto CAD make basement planning easier:
- 3D Visualization: Spaces can be viewed from every angle. This makes it easier to spot potential issues.
- Layering Tools: Plans can be separated into layers. For example, one for electrical work and another for plumbing.
- Lighting Simulations: Natural and artificial lighting can be tested to see how they’ll look.
These features save time and make planning smoother.
Top Auto CAD Tricks for Basement Lighting Plans
Lighting can change how a basement feels. Auto CAD allows you to test different ideas. Bright LEDs, warm ambient lights, or task lighting can all be mapped out.
For basements with limited natural light, Auto CAD helps you see where windows or light wells could go. Even without construction changes, the right placement of fixtures can make a huge difference.
How Auto CAD Keeps Renovations Organized
Renovations often get messy without a clear plan. Auto CAD ensures every step is clear. Contractors can follow precise measurements. Adjustments can be made easily if something doesn’t work as planned.
I’ve seen people save so much stress just by having detailed plans. Communication with builders becomes simpler when everyone is on the same page.
Modern Basement Design Ideas with Auto CAD
Trendy ideas like open-concept basements or cozy media rooms are easy to explore with Auto CAD. Plans can include built-in storage or multi-use spaces. You could even map out a wine cellar or gym.
Auto CAD makes it easier to imagine how these ideas will work in your space.
Planning for the Future
A basement doesn’t have to be one thing forever. Auto CAD plans can include future flexibility. For example, a playroom can later become a guest suite. Planning ahead ensures layouts work for years to come.
How Auto CAD Helps Personalize Your Basement
One of the best things about using Auto CAD is how personal your basement plan can become. Every family uses their space differently. With Auto CAD, those unique needs are easy to include.
For example, a growing family might need a play area with plenty of storage. Auto CAD allows you to see exactly how built-in shelves or toy bins will fit into the design.
Avoiding Common Basement Renovation Mistakes
Renovating a basement comes with its own challenges. Think weird Ceiling heights, moisture issues, and tricky (read bad) layouts can create problems. Auto CAD plans help avoid these headaches.
With the software, you can adjust layouts to work around structural features like support beams or low ceilings. Flooring materials can be tested to ensure they’re durable and moisture-resistant. If there’s a risk of flooding, drainage solutions can be mapped out in advance.
Bringing Your Vision to Life
When you start with a clear plan, your basement can become the space you’ve always wanted. Auto CAD not only makes the process easier but also makes it more exciting. Say no to unwanted surprises. See what is exactly in your head before coming it to reality.
Why Auto CAD Is a Game-Changer
Using Auto CAD isn’t just about fancy software. You can literally control every detail of your renovation. Every detail, from outlets to paint colours, can be planned in advance. Mistakes are caught before they happen, and creativity can flow.
Start Your Basement Plan
Relaxing retreat or a functional workspace? Auto CAD is a tool worth considering. No more unwanted surprises. We all have had that moment: ” It looked better in my head.” It’s not just for professionals. With the right guidance, anyone can make the most of it.
I’d recommend starting with a simple outline of what you want. Then, explore Auto CAD to bring your ideas to life. It’s an investment that pays off when you see your dream basement come to life.




