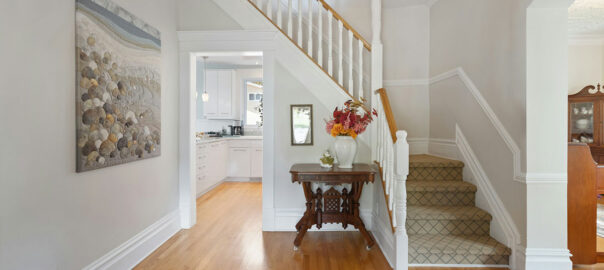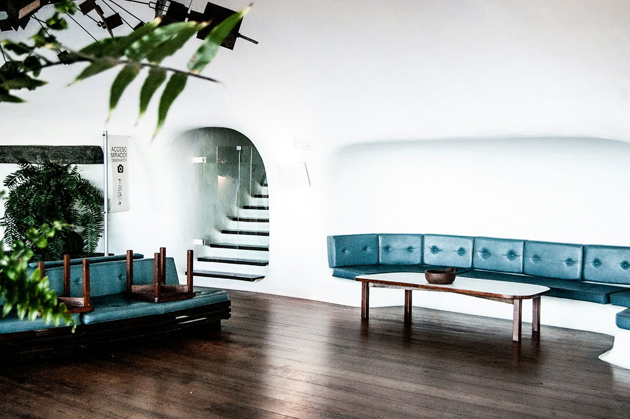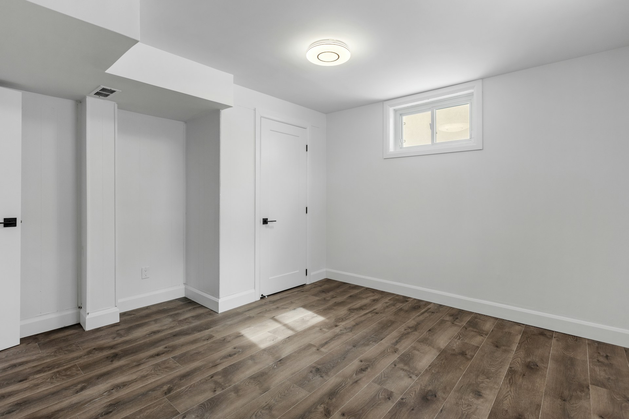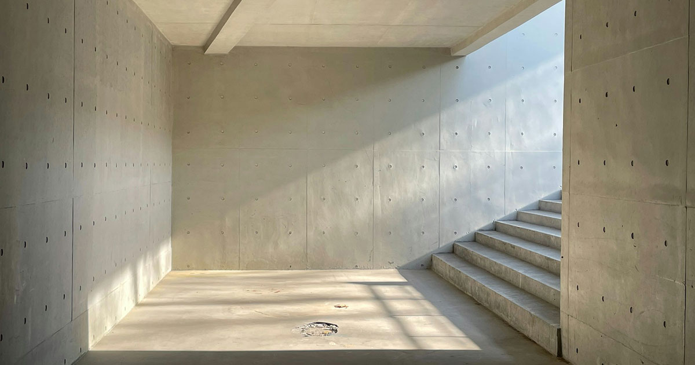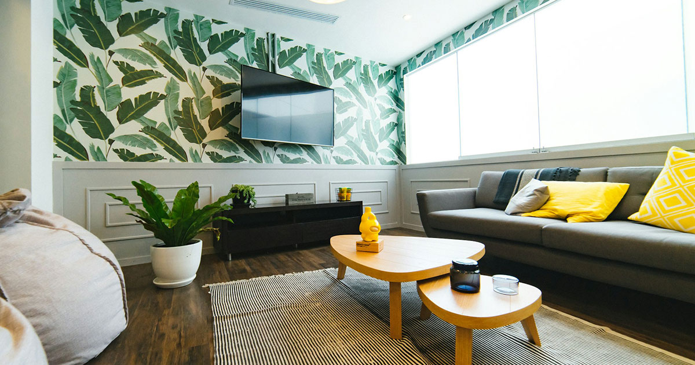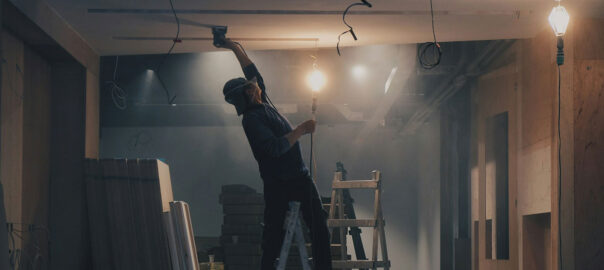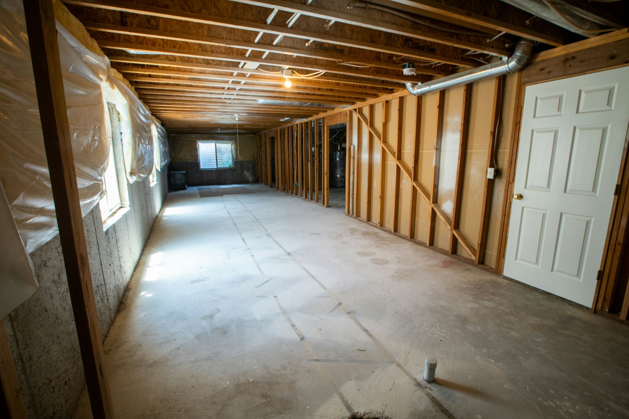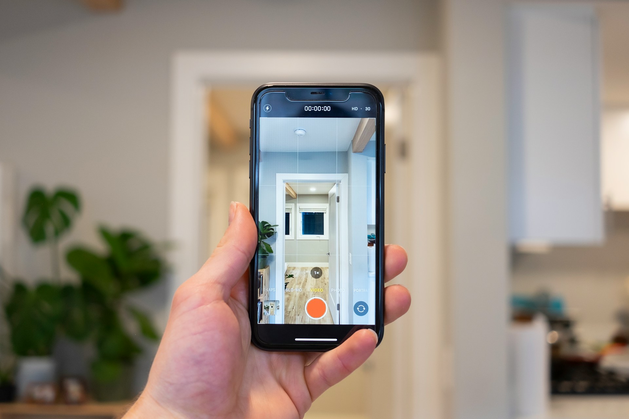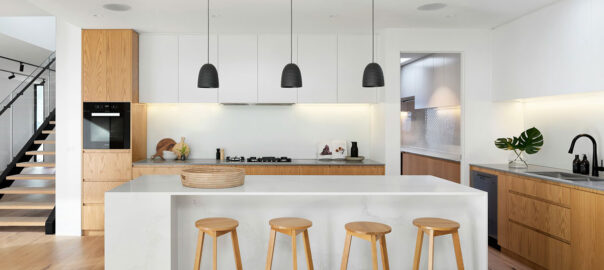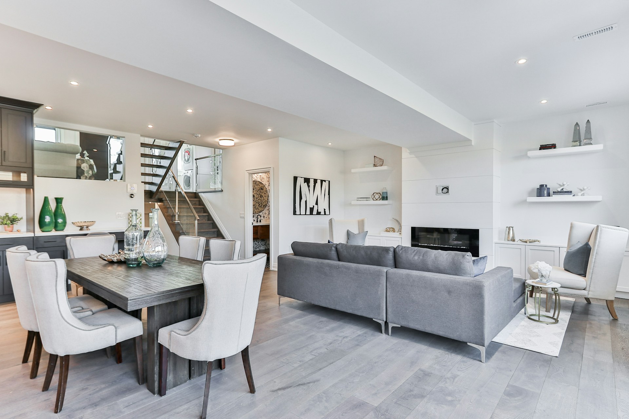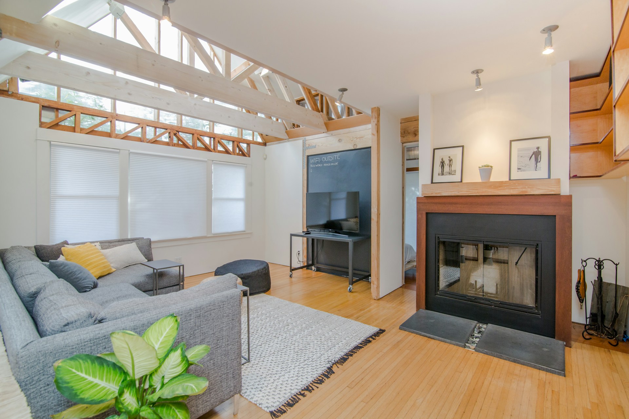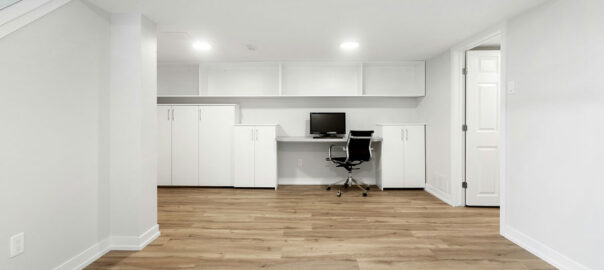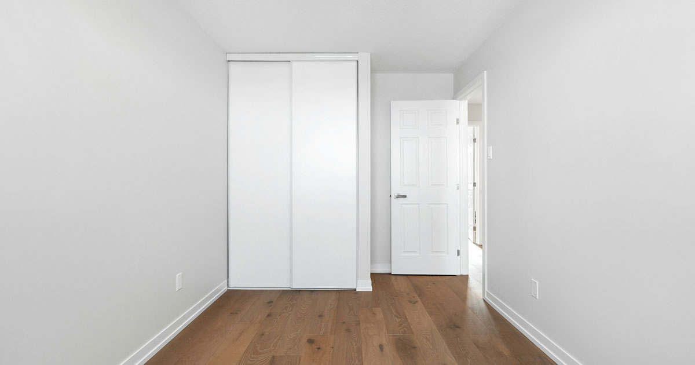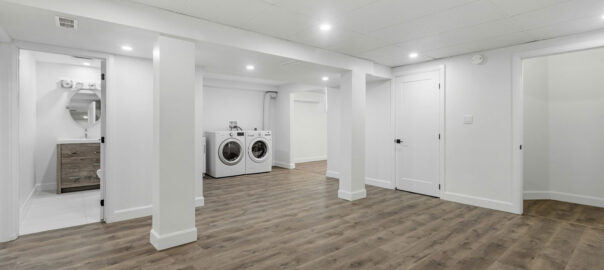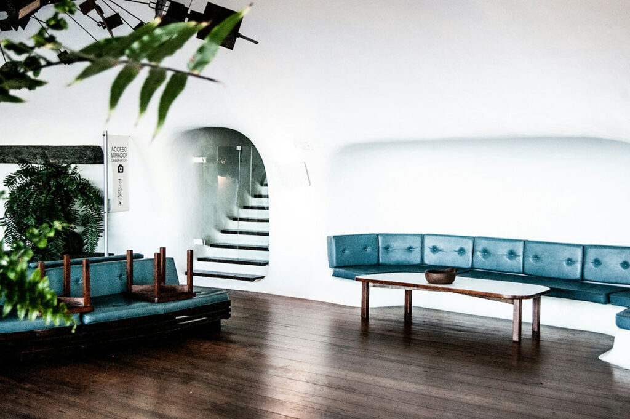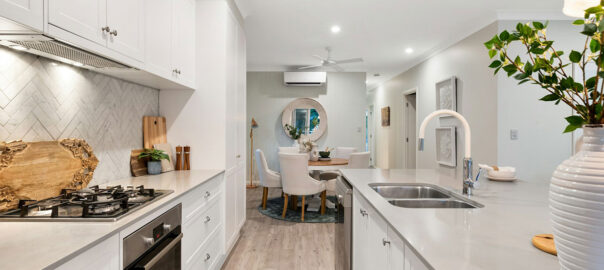Thinking about sprucing up your basement? You’re not alone! Many homeowners consider a basement renovation to maximize space and boost their property’s value. But before diving into the world of renovation, it’s crucial to understand the costs involved. So, how much does a basement renovation really cost? Let’s break it down together.
What’s a Basement Renovation?
First off, let’s clarify what we mean by “basement renovation.” This process involves transforming your basement from a dull, unfinished area into a functional and appealing space. This could include everything from adding walls, floors, and lighting to creating rooms like a family area, home office, or even a guest suite. The scope of your renovation will play a significant role in determining the overall cost.
Factors That Influence Basement Renovation Cost
When it comes to calculating your basement renovation cost, several key factors come into play. Here’s a quick rundown:
1. Size of the Basement
The bigger the space, the more materials and labor you’ll need. A large basement will naturally cost more to renovate than a smaller one. On average, the cost can range anywhere from $30 to $100 per square foot, depending on the complexity of the work.
2. Current Condition
If your basement is already finished but needs updating, your costs might be lower than if you’re starting from scratch. An unfinished basement may need extensive work, including waterproofing, framing, and insulation, which can significantly add to your total expenses.
3. Design Choices
What kind of look are you aiming for? High-end finishes like custom cabinetry, premium flooring, and designer lighting can drive up costs. On the flip side, if you’re working on a tight budget, there are plenty of budget-friendly options that can still deliver a great look without breaking the bank.
4. Labor Costs
Labor costs can vary greatly depending on where you live. In urban areas, you might pay more for skilled contractors than in smaller towns. Always get multiple quotes from contractors to ensure you’re getting a fair deal.
5. Permits and Regulations
Depending on where you live, you might need permits for your basement renovation. These can add to your overall cost, so check with your local building department before starting. It’s better to be informed upfront than face unexpected fees later on!
6. Utilities
If you’re adding a bathroom or kitchen to your basement, you’ll need to consider plumbing and electrical work. These can significantly increase your renovation cost, as installing new pipes or wiring requires expertise and time.
Average Costs of Basement Renovation
Now that we’ve covered the factors that influence costs, let’s look at some average price ranges. Remember, these are just estimates, and your specific costs may vary based on your location and project specifics.
Basic Renovation
For a straightforward renovation, like adding flooring, painting, and some basic lighting, you might expect to spend around $10,000 to $15,000. This typically includes:
- New flooring (carpet, laminate, or tile)
- Fresh paint on the walls
- Basic lighting fixtures
- Minor updates to existing spaces
Mid-Range Renovation
If you’re looking for something a bit more extensive, like adding a wet bar or a home office, you could be looking at $15,000 to $30,000. This might include:
- More extensive electrical work
- Additional insulation and drywall
- Custom cabinetry or built-ins
- Some plumbing for sinks or a small kitchen
High-End Renovation
For a top-tier renovation that includes a complete overhaul, adding a bathroom, or turning your basement into a full guest suite, costs can soar to $30,000 or more. This level of renovation typically includes:
- High-end materials (granite countertops, hardwood floors)
- Extensive plumbing and electrical work
- Custom design elements and fixtures
- Professional landscaping for any exterior changes
Additional Costs to Consider
While we’ve covered the main costs, a few additional expenses often sneak up on homeowners:
1. Furnishings
Don’t forget about furnishing your newly renovated basement! Depending on your design, you might want to invest in comfortable couches, a coffee table, or even entertainment equipment. Budgeting an extra $3,000 to $5,000 for furnishings is a good idea.
2. Maintenance and Upkeep
After your basement is finished, consider ongoing costs. If you add a bathroom or kitchen, you’ll have additional maintenance and utility costs each month. Be sure to factor these into your overall budget.
3. Unexpected Expenses
Renovations often come with surprises. Hidden plumbing issues, outdated electrical systems, or even pest control needs can pop up. Setting aside 10-15% of your total budget for unforeseen expenses is a smart move.
Tips to Save on Basement Renovation Costs
If you’re feeling a bit overwhelmed by the costs, don’t worry! Here are some handy tips to keep your expenses in check:
1. Do It Yourself (DIY)
If you’re handy, consider taking on some tasks yourself. Painting, flooring installation, and even basic demolition can be great DIY projects. Just be sure you’re comfortable with the work to avoid costly mistakes.
2. Shop Around for Materials
Don’t settle for the first materials you find. Shop around for the best deals on flooring, fixtures, and paint. Websites like Craigslist or local Facebook groups can be gold mines for gently used items.
3. Choose Budget-Friendly Alternatives
Instead of high-end finishes, look for budget-friendly alternatives that give you the same look. For example, laminate countertops can mimic the appearance of granite at a fraction of the price.
4. Plan Thoroughly
A well-thought-out plan can save you both time and money. The more details you have nailed down before you start, the less likely you are to make changes mid-project, which can lead to additional costs.
So, how much does it really cost to finish a basement? It truly depends on various factors, including size, condition, and the extent of renovations you want to undertake. On average, you can expect costs ranging from $10,000 to over $30,000 for a comprehensive renovation. With careful planning, budgeting, and a clear vision, you can transform your basement into a valuable part of your home without breaking the bank.
For an accurate quote tailored to your specific needs, contact us today! We’re here to help you make your basement dreams a reality. Happy renovating!

