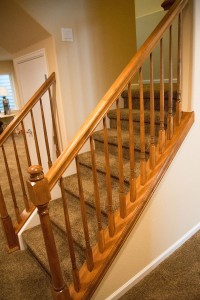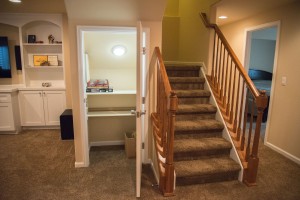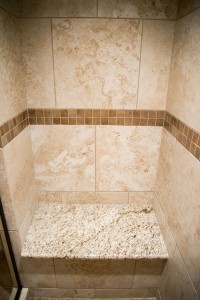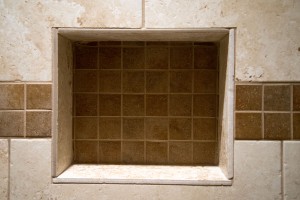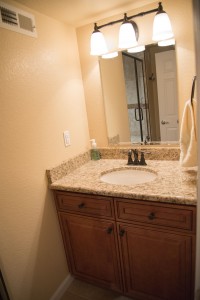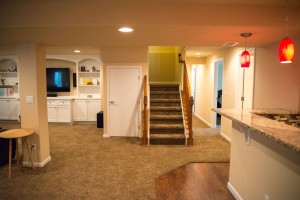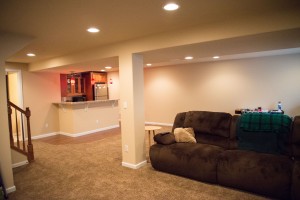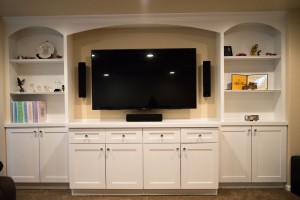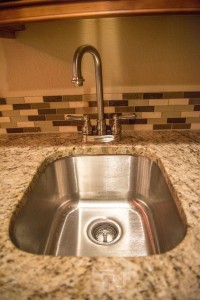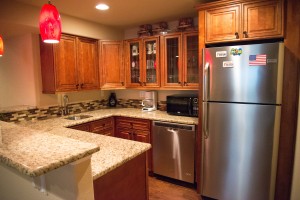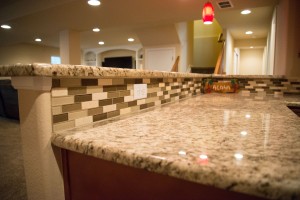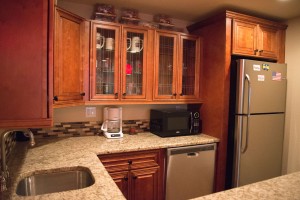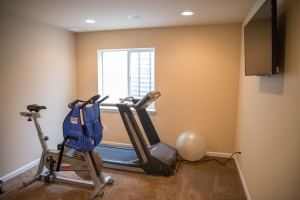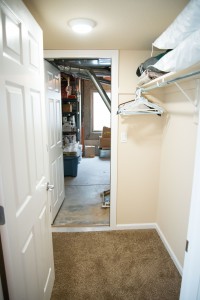This basement has a wonderful open floorplan. When you step into the basement, you have the living room on the right with a custom built in entertainment center, a game area for the kids behind the couch, and a wetbar. The wetbar has some glass cabinets to show off their glasses and bottles, a dishwasher and a full size refrigerator. This is the perfect place to send the kids on those rainy summer days, or snowy holidays. On the other side of the basement, you will find two bedrooms and a bathroom. The bathroom has a custom pan and bench seat. You don’t want to miss out on seeing this open, functional floorplan!
OPEN BALUSTER HANDRAIL – FINISHED STORAGE UNDER THE STAIRS
BATHROOM – CUSTOM PAN & BENCH SEAT
OPEN FLOORPLAN
LIVING ROOM – CUSTOM BUILT IN ENTERTAINMENT CENTER
WET BAR
BEDROOM #2/EXERCISE ROOM. UNFINISHED STORAGE THROUGH BEDROOM CLOSET

